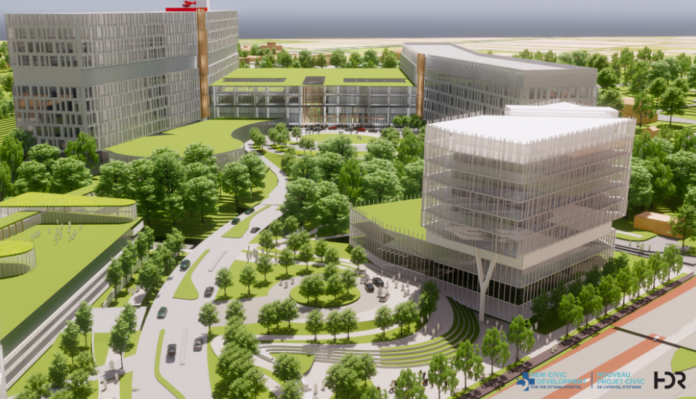Ontario Construction News staff writer
The Ottawa Hospital – Civic Campus redevelopment rpoject has reached an important milestone as the request for proposals (RFP) stage has officially closed, Infrastructure Ontario announced last week.
This project aims to transform Ottawa Hospital into one of Canada’s largest and most modern teaching hospitals, featuring facilities for healthcare training and groundbreaking research.
Following a fair and open two-phase RFP process that began in November 2022, one prequalified company has responded by today’s deadline.
The project is being procured using a new progressive public-private partnership (P3) approach, which will involve both a Development Phase Agreement with the development partner and – upon the conclusion of the Development Phase – a design-build-finance-maintain P3 Project Agreement to implement the project.
Infrastructure Ontario (IO) and TOH will evaluate the RFP submission and enter into a Development Phase Agreement with the new Development Partner. During this phase, IO, TOH, and the Development Partner will work together to further define and refine project requirements, design, pricing and risk parameters.
The Development Partner is expected to be announced in early 2024, and construction is scheduled to start immediately following.
IO and TOH are working with the Ministry of Health to deliver this project.
The Ottawa Hospital’s (TOH) Civic Campus Redevelopment Project includes construction of a new TOH Civic campus in Ottawa, that will be one of the largest and most modern teaching hospitals in Canada. It will include:
- 641 inpatient beds, including nearly 100 critical care beds.
- One of the most advanced trauma centres in Eastern Ontario.
- Education integrated into the design to ensure patients benefit from the most advanced and innovative technologies and therapies.
- A one-patient, one bedroom, one-bathroom model for better infection prevention and control, better privacy and better rest.
- A transit-oriented site that is pedestrian and cyclist safe, accessible, with greenspace.
The site will be designed and built “with an emphasis on well-being for patients, visitors, staff members and the community at large”. T
The design will use a hybrid of leading sustainability models including the Canada Green Building Council’s Leadership in Energy and Environmental Design (LEED®) rating system, the National Capital Commission’s Sustainable Development Strategies, the One Planet Living framework, and the WELL Building Standard.








