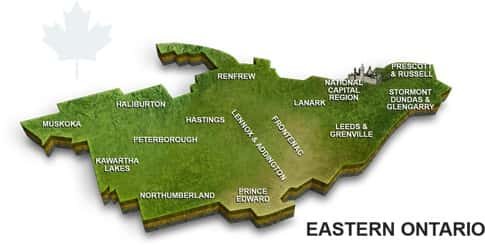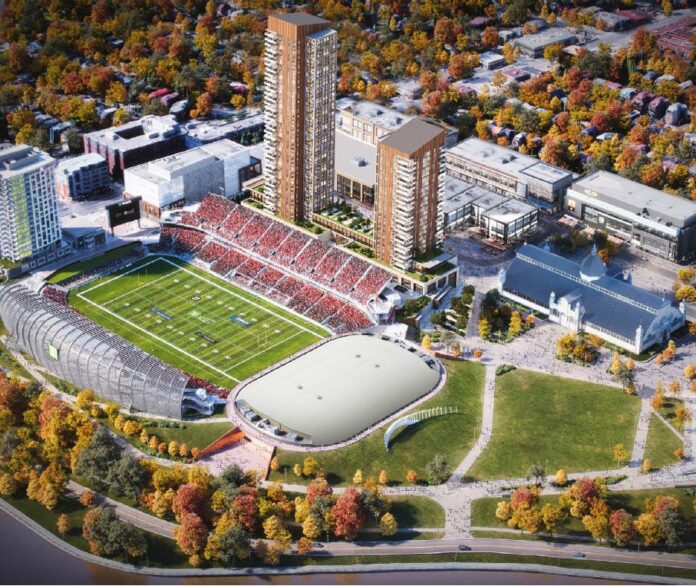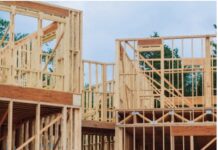Ottawa Construction News staff writer
Ottawa’s municipal politicians are moving towards a revised plan for Lansdowne that would see two residential towers built instead of three, and a significant reduction in the amount of proposed housing and commercial space on the site.
At a joint meeting of the finance and corporate services committee and the planning and housing committee on Nov. 3, city staff presented the revised plan for the Lansdowne park and sports facility redevelopment, which has an estimated price tag of $419 million.
The original plan for Lansdowne 2.0 included three 40-storey residential towers, but the plan presented to committee members on Friday recommended removing the tower closest to Aberdeen Pavilion. The two remaining towers would be 40 and 25 storeys. The developer is also looking to reduce the amount of housing on the site from 1,200 to 770 dwellings, and parking from 739 to 336 spaces. Commercial space would also be reduced from 108,000 sq. ft. to 49,000 sq. ft.
The new event centre, which is expected to be completed by 2028, will accommodate 4,700 people for general admission, 800 premium seats, and 700 standing room. For hockey games, the capacity will increase to 5,500 spectators, and for concerts, it can be expanded to 6,500 with the addition of retractable and flexible seating. The north side stands will also see a reduction in seating capacity, from 14,000 to 11,000 spectators, with 900 standing room.
The city said the additional 27,900 sq. m. of new public realm space adjacent to Aberdeen Pavilion will create 145,900 sq. ft. of green and public realm space once the event centre is built, an increase from 170,000 sq. ft. of green space, including the berm, at present.
Staff are recommending that the city allocate 10 per cent of the property rights for affordable housing, which would generate an additional $3.9 million that can be used towards the City’s affordable housing priority list.
The total capital cost for the city is estimated at $419.1 million, including the cost of preliminary works, construction, design, delivery, escalation allowances and contingency costs. The net present value of the project to taxpayers is estimated at $95.4 million.








