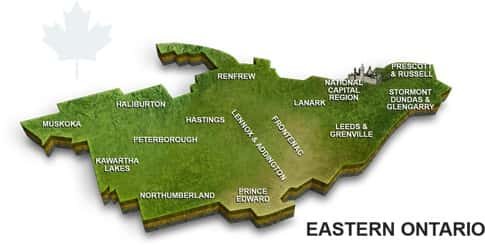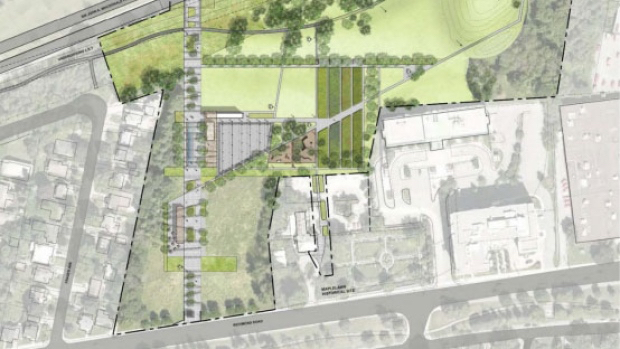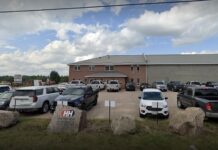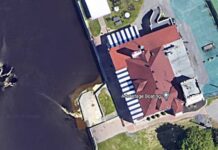Ottawa’s planning committee has approved Official Plan and zoning amendments to allow limited future development in Rochester Field – a vacant property on the western edge of Westboro owned by the National Capital Commission (NCC)
The changes would allow about 20 per cent of the site fronting onto Richmond Rd. to be developed as a traditional main street. The community would retain access to about 80 per cent of the existing greenspace, for public use. That land would be developed by the NCC as park space, and protected under the city’s Official Plan, the city said in a news release..
The committee also approved a new by-law that would limit the authority of the Committee of Adjustment to grant minor variances for the Salvation Army shelter on Montreal Rd.
When council approved the shelter in November, it also restricted the area that could be used as a shelter to no larger than 801 sq. m. The new by-law would tighten control so that the Committee of Adjustment could not consider as a minor variance any application to increase the size of the shelter. Any such application would need to be considered by planning committee and council.
Within the Kanata subdivision planned at 300 Goulbourn Forced Rd., the developer has planned a street network that would bring Solandt Dr. to a place where it could eventually cross an existing railway corridor. City planning staff recommended that the developer be required to protect a right of way so that any future crossing could be built with grade separation.
The committee approved a motion excusing the developer from protecting the right of way. The city has no plans to construct the remainder of Solandt Rd. and envisions no need to cross the rail corridor, which is only used by one train per week. This item does not need the approval of city council.
The committee approved an application to demolish the Chateau Laurier Hotel’s garage, which is structurally unsound. The hotel plans to demolish the upper four storeys, leaving a surface parking lot for guests.
While the garage would need to be removed before construction of a planned addition to the hotel, the city has not yet received a revised development application for the replacement building. Planning committee’s decision on the demolition of the garage will not affect any future decision about what might be built in its place. A revised development application for the new addition is expected, and public consultation could begin as early as this winter.
The committee also approved Official Plan and zoning amendments to permit construction of an eight-storey retirement home and an eight-storey mixed-use site on Hunt Club Rd., at the southwest corner of the intersection with the Airport Parkway. The amendments increase the permitted building height from 18 metres to 26 metres.
Most items approved at the planning committee meeting will go to city council on Jan. 31. One item, involving agreements to expand a stormwater management pond and construct a second pond in Leitrim, will be considered by council at its meeting on Wednesday, Feb. 14.
It was also announced that, starting in February, planning committee reports will be published on ottawa.ca in two stages. All zoning amendment and Official Plan Amendment reports will be available 10 days before the scheduled planning committee meeting, and any remaining reports will be added, as usual, seven days before the meeting.








