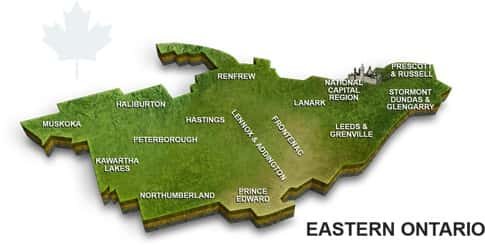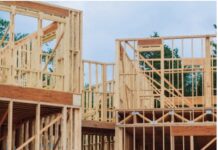Affordability challenge as suburban tree-planing initiative morphs into big picture urban planning project
Ottawa Construction News staff writer
An Ottawa municipal initiative to solve a tree-locating problem in new suburbs has morphed into a much more challenging study that could be failing to consider costs and affordability, says Greater Ottawa Home Builders Association (GOHBA) Builder/Developer Council (BDC) chair Josh Kardish.
City planners commissioned the Building Better and Smarter Suburbs Study by Toronto-based The Planning Partnership and Delcan after councillors Jan Harder (Barrhaven) and Shad Qadri (Stittsville) saw increasing conflicts between parking, trees, snow storage, sidewalks and utility placements in their wards, Kardish said.
“They (the suburban councillors) were trying to challenge staff to bring in the utilities with the right of ways group and deal in a rational way with the issues the city has with its standard 16.5 and 18 m. right-of-ways,” he said. The narrower areas, compared to the 20 m+. right of ways, create situations where, because of soil conditions and utility access requirements, there is no room to plant trees and little room for second cars.
The original idea: Perhaps the city could review and co-ordinate with utilities to allow more tree plantings and additional room for cars,
The marine clay policy was designed to avert problems with cracking and damaged foundations from drying and de-watered soils and it has had serious impacts on the ability to plant trees on narrower right-of-ways. Staff have informed the development industry that this policy will not be amended through this exercise, nothwithstanding that the professionals brought into manage this exercise believe it is excessive in its reach, Kardish said.
The city planning department decided to turn the original request for a review of tree planting policies and regulations “into this completely different policy exercise, into redesigning how our suburbs are built.”
“What we’ve got now is a high-level policy question about intensification,” Kardish said. “It’s an interesting question, as we’ve increased intensification levels from 28 to 34 units per hectare and never had a discussion about the overall design,” but this question has so far been addressed without considering either affordability or consulting with development engineers. It would also seem prudent that if the city wants to address subdivision standards, the general public (the end users) should have a say in what the stated goals should be.”
Kardish says proposed solutions, including private rear lanes and underground parking, may be sensible in some situations, but these can dramatically increase costs, shutting first-time buyers out of the market. “Where we’ve built homes that have rear lanes and private roads, there are costs of $95 to $175 additional per month to maintain the private lanes,” he said.
However, “we’re getting off base from where we started, with a very tangible goal – to address the issues of 16.5 and 18 m. right-of-ways,” he said. “That was the original goal. This project takes a much broader look at things.”
While developers have been invited to participate in round-table discussions as the city defines its strategy, “nowhere in any documentation have wee seen anything about affordability – about the increasing cost of development and affordability for the home buyer.”
“If the ultimate goal is to bring this to where you are talking about implementation, the engineering industry from the private sector doesn’t seem to be represented at the table,” Kardish says.
Nancy Schepers, deputy city manager – planning and infrastructure, wrote in a report to Ottawa’s planning committee and city council on April 30, that “consultants are now preparing recommendations for moving forward” with 10 topics including: residential parking; visitor parking; road right-of-way; rear lanes; trees; utility placement; street network; parks and open space; stormwater management ponds; and school sites.”
“A follow-up roeport will be brought to planning committee in late 2014,” Schepers wrote. “It will include recommendations to implement solutions to address certain conflicts in new suburban communities. This report is also expected to recommend larger city-wide initiatives such as a potential re-examination of road right-of-way cross sections, which determine the allocation of space in city-owned streets and result in approved street types.
“This is an incremental and collaborative approach that will focus on updates and revisions to existing standards or practices, as opposed to introducing a comprehensive document on new subdivision design guidelines,” she wrote.
Kardish says there is nothing wrong with these big-picture objective, as long as they avoid preconceptions and bring the affordability and development engineering perspective into consideration.
However, he says the original problem – finding a way to improve tree plantings and make suburban roads more attractive, could have been solved with a much simpler consultative process, with a flexible and engineering-focused understanding of the development environment.







