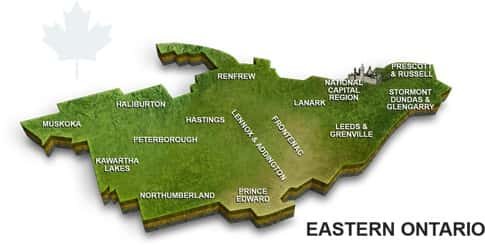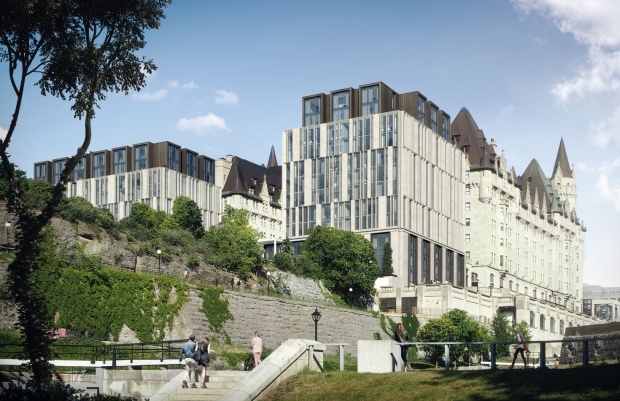Home builders concerned about one-sided consultation and community surveys
Impact! staff writer
The Greater Ottawa Home Builders’ Association (GOHBA) is taking a close, hard look at the City of Ottawa’s new Master Plan as the home building industry grapples with concerns that municipal officials, in asserting a desire for extensive public consultation, may be skewering the results with one-sided survey techniques.
Association president Pierre Dufresne says that, while recently-released planning documents deal mainly with conceptual ideas, there is still perspective that needs to be clarified and documented. “The plan gives us a better idea of the city’s direction and sets assumptions and parameters,” he said. “Now that all of the aspects of the plan are available (they were uploaded to the city’s site just days ago) we’ll be looking at these for validity.”
Dufresne says the GOHBA is commissioning its own studies and he suspects in comparing findings, there may be differences of opinion compared with city-commissioned reports. For example, “there was a report done looking at the cost validity of suburban development compared with inner development,” he said. “This will guide millions in infrastructure funding so we’ll question assumptions where they differ from ours, will provide them with our data and ask for more specific consultation.”
Not surprisingly, the city’s report, in advocating intensification, doesn’t speak well about continued suburban growth because of what it says are high infrastructure and maintenance costs. Dufresne says these perceptions must be clarified and properly documented.
“It isn’t a secret the city will look at development moving forward as a way to pay for the LRT (light rail transit),” he said. “Councillor Hume said as much just recently. As an industry we’ve also advocated paying our share but those amounts need to be clear and transparent.”
The city plan includes several suggestions for ‘station development’, supporting intensification, higher density areas and compact mixed-use development to support walking, cycling and the transit system.
Dufresne notes that while the city’s focus is on intensification, the GOHBA study will also look at the implications of potential development outside the city boundaries. “People still want ground-oriented homes and when we look just outside the city to places like Arnprior and Kemptville, land and development charges are lower which makes more affordable,” he said. “We want to see details like this recognized and acknowledged.”
He said the city may have preconceived ideas about how the plan should go. Council is open to dialogue on the one hand, but on the other, a recent survey issued by the city caused some concern among GOHBA members.
“You couldn’t properly or fully answer questions,” he said. “One question for instance asked whether you support a height limit of six stories on older main streets. You could say yes, implying you agreed with a six storey limit, or you could say no, implying you thought six storeys was too high. There was no way to qualify that it might have been: ‘No, I’d like to see higher limits.’”
GOHBA executive director John Herbert alluded to this earlier when he said: “It’s quite easy to predict the results. The survey has been designed so that people didn’t have a choice in their answers.” If the height limit goes into the plan, developers will lose design flexibility, he said.
Dufresne said reports are already being issued based on the survey data. The city asserts in its planning documents that the detailed height limits will add clarity for the community, city staff and developers and that future applications will be reviewed with a stronger policy around location and compatibility.
Using 17 sets of design guidelines and 27 community design plans for specific areas, the new plan identifies design priority areas – regions which will receive a higher level of design review for their impact on how people view Ottawa and its role as the nation’s capital. These design principles, set to be adopted as part of the Planning Act, will set much more stringent guidelines.
GOHBA representatives are preparing to attend upcoming planning committee meetings and the association will continue its dialogue with council to make sure concepts consider reality before they move forward.
The city plan and related documents are available at http://ottawa.ca/en/master-plans.







