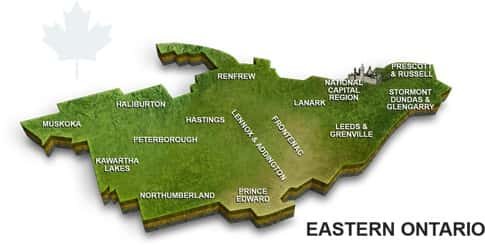STAFF WRITER – The Ottawa Construction News
How important is ventilation in building design, especially as construction standards evolve with extremely low energy consumption and high insulation and air tightness?
Dr. Kara Rosemeier, a ventilation expert and chair of the Passive House Institute New Zealand, provided some answers to this question in a June 17 Ottawa presentation.
She said while there is a narrative that “we have made houses so air tight that we now need mechanical ventilation,” natural ventilation through windows, doors, and building leaks could hardly be considered healthy.
“We did blower door tests for a number of new homes in New Zealand,” she said. “On average, 15 per cent of the air came in through the garage door – and everything you store there, your car, fumes, the substances vehicles emit, will impact on the quality of your indoor air.” As well, she said roofs leak nasty contaminants, and subfloors can leak mould, moisture and deadly radon gas.
“Even if it is only windows and walls leaking, not everywhere is the outdoor air pristine,” she told the Construction Specifications Canada (CSC) Ottawa Chapter gathering at Algonquin College. “You’ll have particles, dust, traffic fumes and ozone. If you allow this outdoor air to filter into the building unfiltered, your indoor air quality will not be improved.”
The solution: An effective ventilation system – most likely a two-fan model where clean air is pumped in and indoor air is circulated out through separate fans, with a heat exchanger to reduce energy loss and filters to remove contaminants.
In the “balanced system with heat recovery,” one fan extracts the air, largely from the kitchen and bathrooms, and another supplies fresh air for the living areas and bedrooms.
Even though the air filters need to be maintained and changed, they will ultimately provide a much higher air quality than just relying on natural air entering the building envelope. “We don’t know the quality of the air we are getting (through building envelope leaks), nor do we know the quantity we are getting, therefore using or trying to use leaking in the building envelope to get a good outcome in air quality is quite impossible to do,” she said.
Rosemeier demonstrated different systems, explaining the cost to operate the fans and maintain the filters is tiny in comparison to the energy savings, coupled with higher indoor air quality, these balanced systems achieve. Some heat exchanger systems have “90 to 95 per cent efficiency.”
It is important that ducts be large enough to handle the capacity, have systems for noise attenuation, be as short as possible, be smooth on the inside and be accessible for periodic cleaning. Filters, meanwhile, need to be effective but not necessarily so powerful to catch the tiniest particles except in special circumstances because the cost in energy and filter maintenance will be too high.
Other considerations include determining where to locate the intake and outtake points, and the best methods of diffusing the ventilated air. Without care, the results could be uneven distribution and situations where part of the room has clean air, while another is contaminated. She also said care needs to be taken to ensure that moisture and mould doesn’t enter systems (possible when they are deactivated or turned off).








