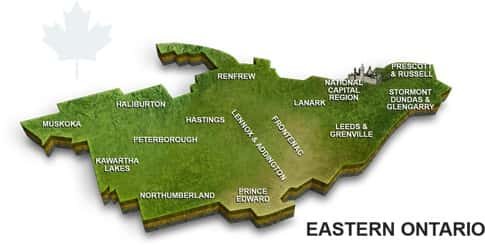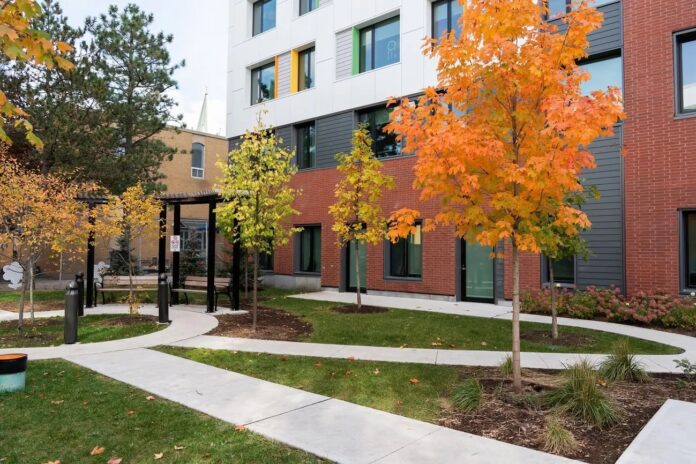Ottawa Construction News staff writer
The City of Ottawa has recognized nine projects as the city’s “Best in urban design.”
The biannual Ottawa Urban Design Awards, presented at Nov. 30 awards gala at the Canadian Museum of science and Technology, recognized projects competed between Sept. 1, 2021 and Aug. 31, 2023.
A jury of three independent experts assessed submissions in five categories. Awards of Merit were presented to eight projects and one Award of Excellence was presented to Rochester Heights Redevelopment Phase I. This project is now eligible to represent Ottawa in the National Urban Design Awards (NUDA) program for 2024.
Awards were presented from five categories:
Urban Infill, (low-rise and mid to high-rise), for a building or group of buildings, of high architectural standard, that achieves quality urban spaces and enhances the urban fabric of the neighbourhood.
Rochester Heights Redevelopment Phase I – Award of Excellence
Jury comments: The jury celebrates the project’s ability to achieve increased density and the contribution it makes to the public realm. The Jury noted the exemplary submission successfully addresses grade changes, implements a successful amenity courtyard, and takes a strong approach to building materiality. The jury noted a number of successful design decisions, such as ramped entrances to the main entrance that can be used by all, a well-lit laundry room with views onto the courtyard and easily accessible bicycle lockers.
This exemplar project is an example of how to provide increased density and affordable housing within an existing neighbourhood through the use of appropriate height, scale and site design. The energy performance and resiliency targets were also exemplary. The hury sees this type of project as a positive step in city building and encourages similar approaches to integrating affordable housing into existing communities.
Project team: From Hobin Architecture: Barry Hobin, Doug Brooks, Gord Lorimer (Emeritus),Marc Thivierge and Shawn Leduc. Also Miguel Tremblay, Fotenn Planning & Design, Sheri Edwards, CSW Landscape Architects, Leila Emmrys, DS Studio and Jason Grant Henley, Grant+Henley Design Group.
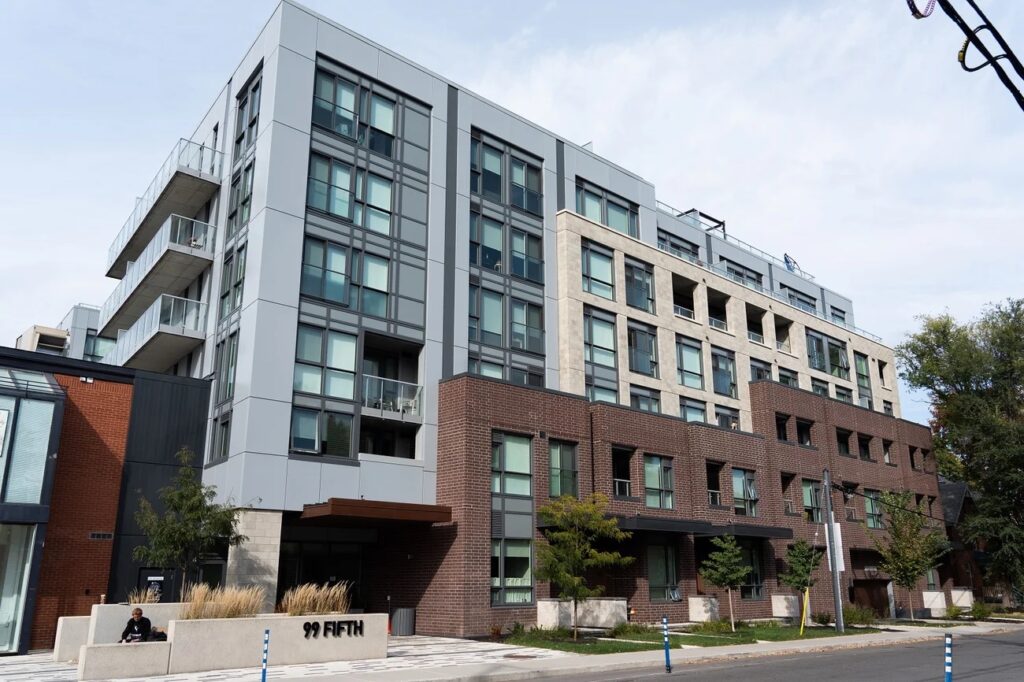 Fifth + Bank (99 Fifth Avenue) – Award of Merit
Fifth + Bank (99 Fifth Avenue) – Award of Merit
Jury comments: This project is celebrated for its thoughtful approach to integrating established heritage buildings with increased density. The Jury commends the strong corner treatment and the public spaces provided. The jury appreciated seeing the whole block of heritage buildings being retained along the street, and then setting the building back behind to not infringe on the heritage element.
Project team: Prish Jain, TACT Architect, Douglas Fountain, FOTENN, Richard Chmiel, Chmiel Architects Inc., Emily Chamberlain, 4té ubc, Kevin A. Harper and Tyrone Vine, Minto Group.
Public Places and Civic Spaces, for spaces that feature sustainability while enhancing the accessible public realm
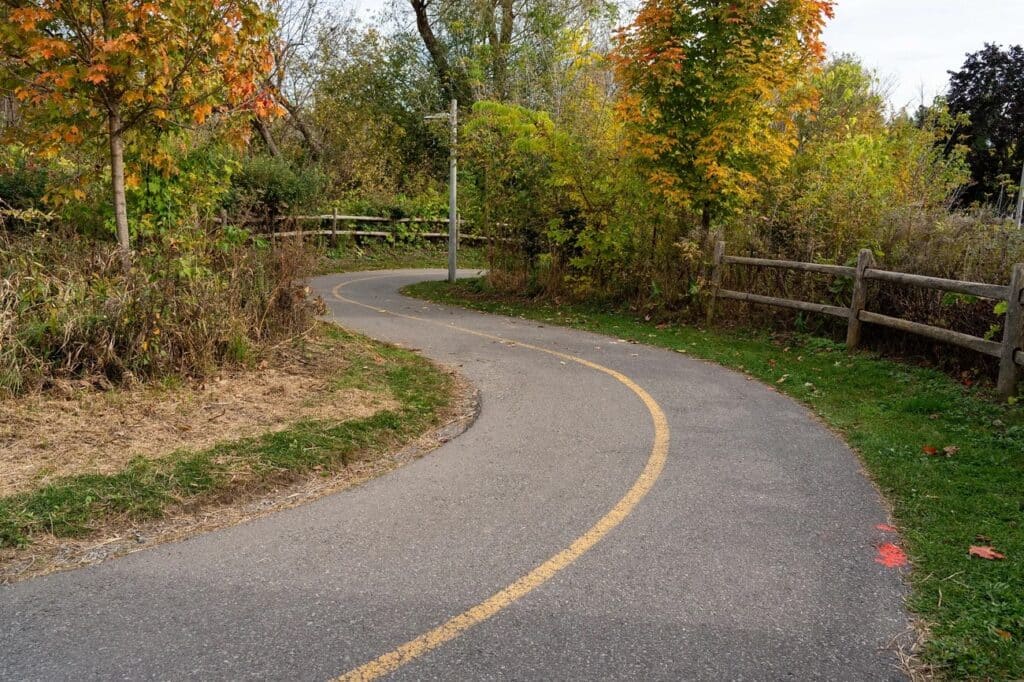 Greystone Village – River Corridor – Award of Merit
Greystone Village – River Corridor – Award of Merit
Jury comments: The jury appreciated the aspect of continuing and connecting the river pathway to the adjacent new community (Greystone Village). The cross-sections in the submission provided a good amount of information for the panel to understand the concept plan. The panel sees this project as a positive contribution to the public realm and appreciates the efforts made to ensure this valuable multi-use community amenity on the Rideau River has been incorporated into both the new and existing communities, while designing with plant species that support less manicured and more natural growth along the river.
Project team: David Kardish, Regional Group, Josh Kardish, EQ Homes and Ryan James, Novatech
Student projects, for theoretical or studio projects submitted by university students.
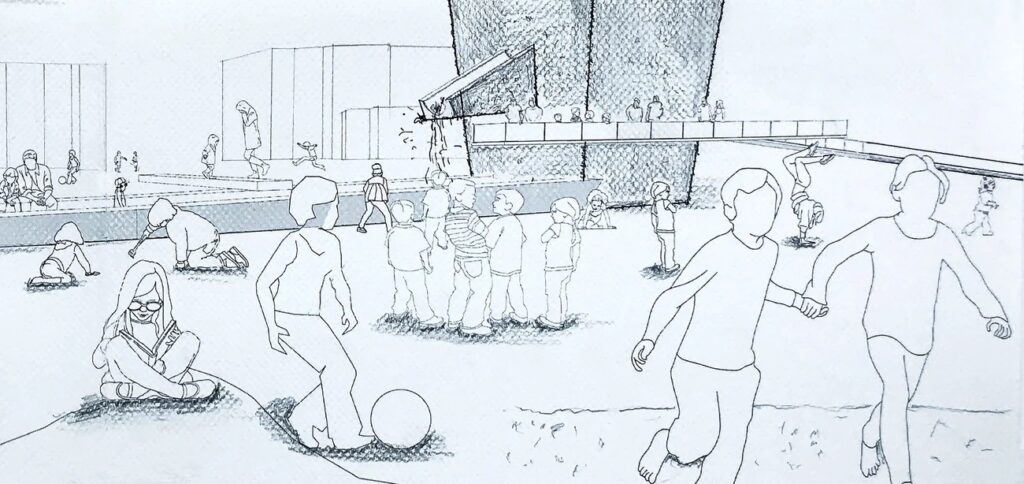 Tunneys Pasture: A Park in Ottawa for Artistic Production – Award of Merit
Tunneys Pasture: A Park in Ottawa for Artistic Production – Award of Merit
Jury comments: The jury appreciated the thought and creative intent of the design which was well represented in the graphics provided. The project provided a playful and thought-provoking approach to the reuse of historic assets questioning usual forms of regeneration.
Project team: Shirley Chung, Azrieli School of Architecture and Urbanism, Carleton University Professor Inderbir Riar, Masters of Architecture Thesis Advisor, Azrieli School of Architecture and Urbanism, Carleton University
 Riverside Ribbon – Award of Merit
Riverside Ribbon – Award of Merit
Jury comments: The jury found the submission to be well executed and clear in its approach to public realm.
Project team: Catherine Yan, University of Guelph Landscape Architecture, Emma Cervinka, University of Guelph Landscape Architecture and Lauren Mac Isaac, University of Guelph Landscape Architecture
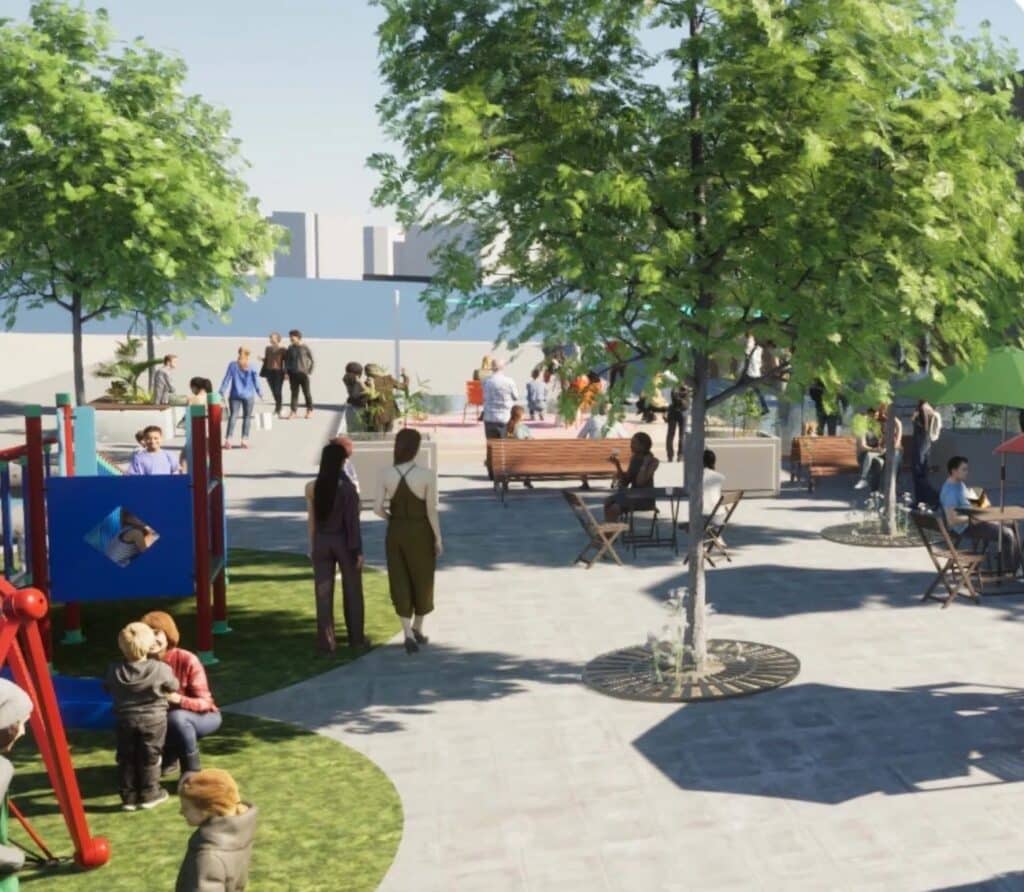 Animating Sussex Drive in the Core of Canada’s Capital – Award of Merit
Animating Sussex Drive in the Core of Canada’s Capital – Award of Merit
Jury comments: The jury appreciates the challenge such a project scale presents and found the submission to be compelling both in its approach to design and Indigenous partnership and recognition.
Project team: Homa Jalili Safarian, Queen’s University, School of Urban and Regional Planning, Makenna Humes, Queen’s University, School of Urban and Regional Planning and
Sara Wehbi, Queen’s University, School of Urban and Regional Planning
Urban Elements, for design elements that contribute to the unique character of the neighbourhood at a human scale.
Ogilvy Square Mural – Award of Merit
Jury comments: The jury appreciates how the project came to be and how it provides engaging public realm within an existing public space. The project transforms the approach on temporary and pilot project installations in spaces versus permanent. The jury notes the project brings energy and liveliness to the space by making a creative visual impact.
Project team: Andrew Peck, Downtown Rideau BIA, Colleen Gyori, Downtown Rideau BIA, Dems & Doll
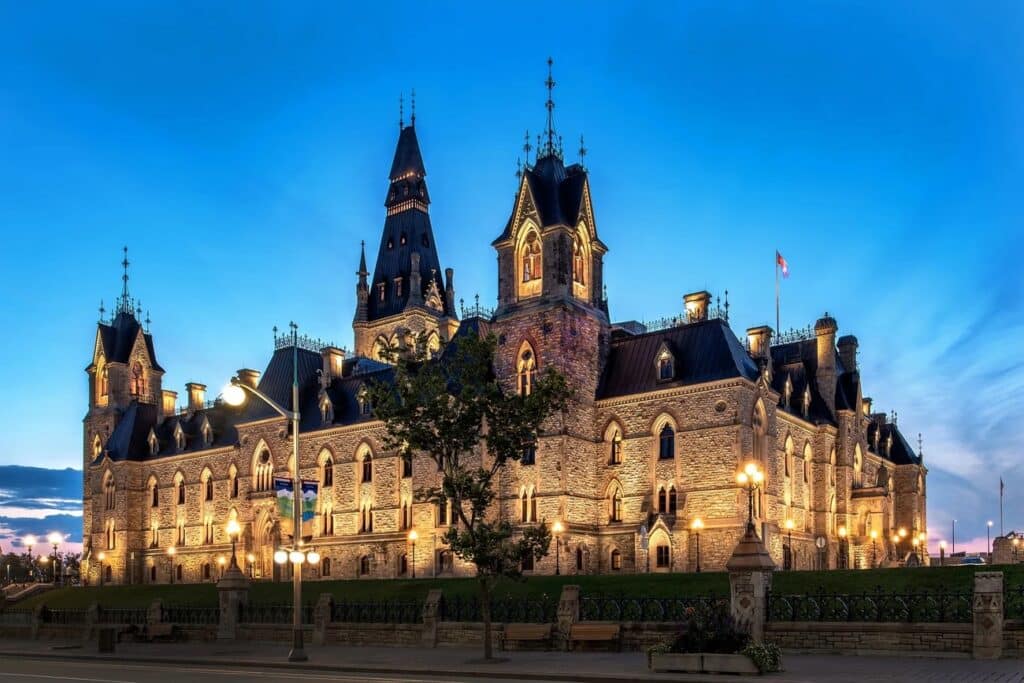 West Block Exterior Lighting – Award of Merit
West Block Exterior Lighting – Award of Merit
Jury comments: The jury thought the project’s innovative and symbolic lighting design was suited for an Urban Element category. The design captured the Jury’s attention with how the deliberate placement of the lighting features aid to celebrate the significance of the buildings, as a critical aspect of the broader renewal of Parliament Hill.
Project team: Scott Dare, RMA+SH Architects, Cristina Ureche-Trifu, RMA+SH Architects, Robert Martin, RMA+SH Architects, Stephanie Chiasson, RMA+SH Architects, Mike Xu, Stantec Consulting Ltd, Chelsea McDonald, Stantec Consulting Ltd, Isabelle Lalonde, Stantec Consulting Ltd. and Fabio Novaes, Lightemotion Inc.
Vision and Master Plans, a forward-looking category for inspiring ideas and guiding plans for the future.
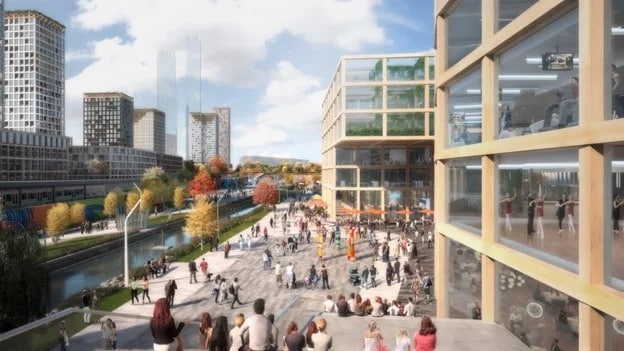 LeBreton Flats Master Concept Plan – Award of Merit
LeBreton Flats Master Concept Plan – Award of Merit
Jury comments: The jury applauds the submission as being beautifully presented. The jury appreciates the attempt to connect to the surrounding community and it is clear in the submission the ambitious goals for the plan. The Jury recognizes the pivotal role the plan will play as a guiding vision for a critically important site to Ottawa, where the re-stitching of the city’s built fabric is paramount to the success of the plan.
Project team: Hieu Nguyen, National Capital Commission, Katie Paris, National Capital Commission and Chris Hardwicke, Matthew Knapik, Nicholas Dykstra and Nicholas Kuhl from O2 Planning and Design Inc.

