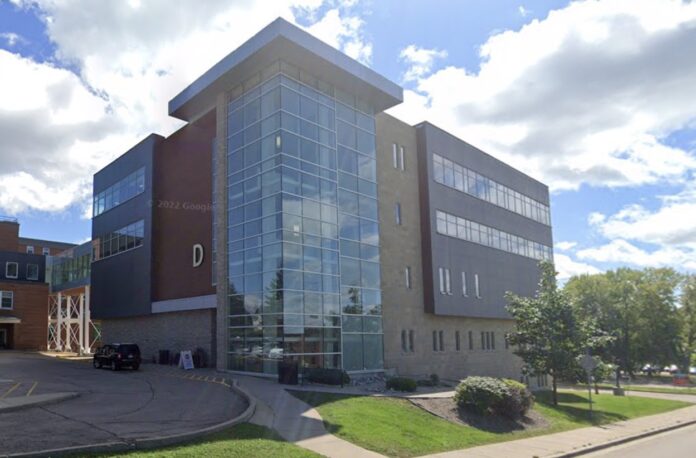Pembroke Hospital has embarked on what DataBid.com reports is a “vital renovation project for Tower D, signalling a new era in healthcare services” in eastern Ontario.
R.E. Hein is the project’s general contractor, which is seeking out bids from subtrades, DataBid reports.
“This ambitious project, highlighted for its emphasis on modernization and improved patient care, marks a pivotal step in the hospital’s commitment to excellence in healthcare provision,” DataBid says.
Project snapshot
- Strategic location: Tower D, situated in Pembroke, plays a crucial role in the region’s healthcare infrastructure.
- Industry and trade focus: As part of the medical industry, particularly within Hospital facilities, this renovation project is a critical step toward delivering cutting-edge healthcare services.
Bid and prebid details
- Bids due: The deadline for bid submissions is set for January 18, 2024, at 1:00 PM. This represents an extension from the original December 14, 2023, deadline, providing additional time for potential bidders to prepare their proposals. Proponents should confirm the submission location with the issuing authority.
- Prebid location: A prebid site visit at Pembroke Hospital may be necessary, offering subcontractors firsthand insight into the project’s scope and requirements. This is a unique opportunity to understand the intricacies of the renovation before submitting bids.
Renovation overview
The Tower D renovation is an extensive project, encompassing several critical areas and focusing on both functional and aesthetic improvements. This project includes a variety of trades, all aimed at enhancing the hospital’s capabilities and patient experience:
Construction type
The renovation, involving multiple stories within Tower D, is a complex endeavor requiring careful planning and execution.
Trades being closed
The project includes significant upgrades to various hospital areas, including:
- Washroom accessories
- Aluminum windows
- Doors, frames
- Glass installations
- Flooring
- Millwork
- Painting
- Drywall
- Acoustic ceilings
- Structural steel & misc. metals
The role of the general contractor
- Contractor seeking subs: HEIN (RE Hein Construction) is at the forefront of this renovation, leading the charge in transforming Tower D into a state-of-the-art healthcare facility. They are currently seeking subcontractors to join this transformative project, offering a chance to contribute to a landmark healthcare development.
- Contact for questions: Alex Kellar, the Senior Estimator at HEIN, stands ready to address inquiries related to the project. His expertise and detailed knowledge of the project make him an invaluable resource for potential subcontractors.
Project and documentation details
- Project/document info: Managed by HEIN (RE Hein Construction), project documents and details are readily available for interested parties. This ensures transparency and provides all necessary information for those looking to bid on the project.
- Divisions of work: The renovation spans multiple divisions, each focusing on a specific aspect of the project, thus ensuring a comprehensive and holistic approach to the renovation.
Division 05 – Metals: This division addresses the structural and architectural elements involving metal, crucial for the building’s stability and integrity.
Division 06 – Wood, Plastics, and Composites: Incorporating these materials, including intricate millwork, plays a significant role in the aesthetic and functional aspects of the renovation.
Division 08 – Openings: The upgrade of doors, frames, glazing, and windows is essential for security, energy efficiency, and patient comfort.
Division 09 – Finishes: Attention to interior finishes, including ceilings, flooring, painting, and plaster/gypsum board, will ensure a welcoming and sterile environment, essential in healthcare settings.
Division 10 – Specialties: This includes critical upgrades to toilet, bath, and laundry accessories, which are integral to patient care and hygiene.
Enhancing patient care and facility functionality
The renovations at Pembroke Hospital are not merely about upgrading the physical structure. This project represents a deep-rooted commitment to enhancing patient care through improved facilities. By upgrading critical areas of the hospital, the project aims to create a more efficient, patient-friendly, and technologically advanced environment.
- Focus on patient experience: The renovation includes the design and creation of patient-centric spaces, aimed at improving the overall patient experience. This includes comfortable patient rooms, enhanced waiting areas, and upgraded patient care facilities.
- Technology integration: A key aspect of the renovation is the integration of advanced medical technology. This ensures that Pembroke Hospital remains at the forefront of medical innovation, providing cutting-edge treatment and diagnostic options.
Beyond the immediate scope of healthcare, this project contributes significantly to the local economy by creating jobs and opportunities for local contractors and suppliers. It also enhances the community’s access to top-tier healthcare facilities.
As the Tower D renovations at Pembroke Hospital near completion, they mark a new chapter in the synergy between healthcare and commercial construction. This project not only elevates patient care but also showcases the construction industry’s vital role in shaping the future of healthcare infrastructure.








