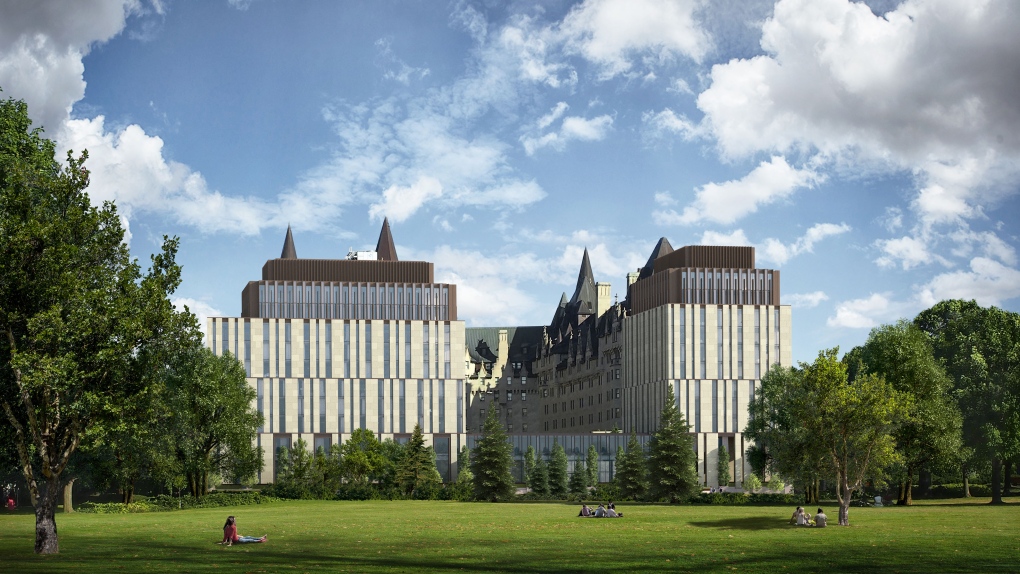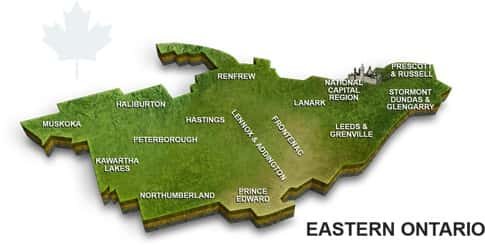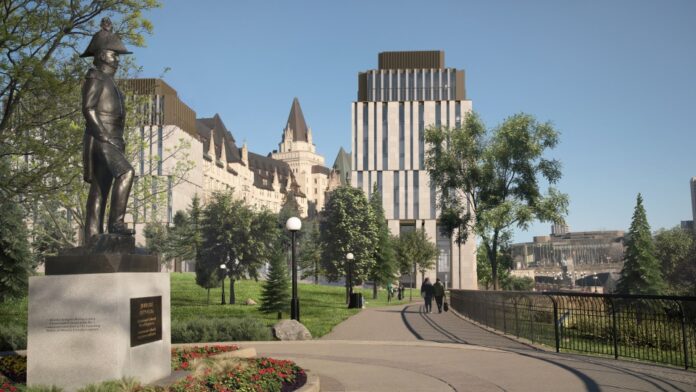Ontario Construction News staff writer
The proposed new addition at the back of the historic Fairmont Chateau Laurier is back on the table this week.
On Friday, a joint meeting of the planning committee and built-heritage sub-committee will vote on the application from Larco Investments to construct a 159-room, two-pavilion addition at the back of the building.
Larco Investments filed the new application with the city in November after reaching an agreement with Heritage Ottawa regarding the design.
The revised plan includes a 11,846-square-metre addition with two pavilions – a 10-storey tower and an 11-storey building extending from the east and west arms of the original hotel and connected by a transparent two-storey connector.
The proposed addition takes an approach of minimal intervention by separating the addition from the historic building by a courtyard and limiting the connection to two locations on the east and west.
The committee is recommending approval of the plan with conditions that material samples, a conservation plan and a lighting plan be submitted to the city.
Larco first released its designs for an addition to the building in fall 2016 and over the next two years there was consultation with the city and public.
The owner applied for and received permission under the Ontario Heritage Act to demolish the parking garage at the rear of the hotel in January 2018.
 According to architectural designs, “the slight asymmetry of the pavilions, each crowned by a five-metre decorative bronze enclosure, have a vertical proportion and a picturesque character that is in tune with the historic charm of the original Chateau and the Parliament Buildings.”
According to architectural designs, “the slight asymmetry of the pavilions, each crowned by a five-metre decorative bronze enclosure, have a vertical proportion and a picturesque character that is in tune with the historic charm of the original Chateau and the Parliament Buildings.”
There would be 159 long-term suites, 301 parking spaces in a five level underground garage, space for meetings and special events and a landscaped courtyard.
“In its new form the iconic views to the rear are exposed, revealing the original building’s U-shaped pattern and picturesque qualities from Major’s Hill Park,” Heritage Ottawa said in a statement.
If the committees approve the plan on Friday, council will vote in February. Larco Investments will also need approval from the National Capital Commission.
Following the municipal approvals process, the applicant must also obtain federal land use approvals through the National Capital Commission (NCC). The applicant expects to present the proposal to the NCC’s Advisory Committee on Planning, Design and Realty in late February 2021.
The Château Laurier was constructed on Rideau Street at the southern edge of Major’s Hill Park on land that was formerly part of the park. The building was constructed in two phases (between 1908 and 1912, and between 1927 and 1929) and now forms the northeastern boundary of Confederation Square, which was created in the 1930s with the War Memorial at its centre (see Historic Photos,
Designed by the Montreal architectural firm of Ross and McFarlane, the ChâteauLaurier is an excellent example of the Château style used for railway hotels across Canada, initially by the Canadian Pacific Railway and later by the Grand Trunk Railway in the early decades of the 20th Century.








