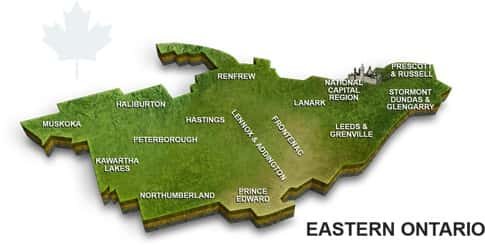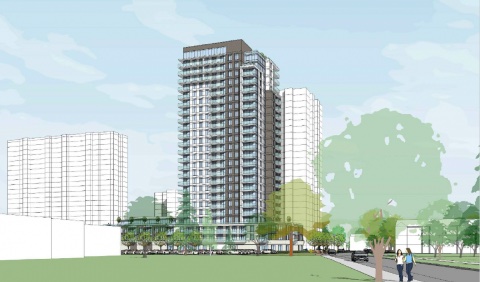By Judy Lamezla
Special to Ottawa Construction News
Ottawa, the capital city of Canada, is undergoing a significant transformation. With a growing population and an increasing need for housing, the city is looking to expand its residential and commercial spaces. The city’s Planning and Housing Committee has recently approved several projects that promise to reshape Ottawa’s urban landscape. One of the developers is Homestead Land Holdings Ltd. Let’s delve into these exciting developments that are not just about creating living spaces but are aimed at enhancing the quality of life for Ottawa’s residents.
Westboro Beach’s new high-rise
One of the most significant developments is a 25-storey residential building in the Westboro Beach community. Located on Clearview Avenue, this new tower will replace a surface parking lot and add more than 180 new dwellings. What makes this project particularly interesting is its proximity to the Westboro LRT Station, making it a prime location for those who rely on public transit.
Zoning amendments
According to Ottawa Newsroom, the project required an amendment to the Official Plan to permit increased height. The large lot will allow for appropriate transitions to nearby townhomes, making it a well-integrated addition to the community. The zoning amendment also ensures that the entire site is zoned for residential use and defines setbacks and a maximum height of 80 metres.
Focus on sustainability
In a nod to sustainability, the project will include increased bike parking, requiring at least one space per dwelling unit. This is in line with Ottawa’s commitment to promoting greener modes of transportation.
Hawthorne Avenue’s mixed-use buildings
Another noteworthy project is the six-storey, mixed-use building on the south side of Hawthorne Avenue, west of Main Street in Old Ottawa East. This building will include 67 dwellings, ground-floor commercial space, and underground parking for 47 vehicles.
Public input and design changes
The design of this building was revised based on public comments, which led to increased front yard setbacks and more space for commercial uses on the ground floor. The bike parking has also been increased, reflecting the city’s focus on sustainable living.
Zoning details
The zoning amendment for this project will increase the permitted height from 14.5 to 20 metres. This is in line with the Old Ottawa East Secondary Plan and the Official Plan’s policies for main street corridors.
The bigger picture
These projects are part of a larger plan to build 251 new dwellings in Ottawa. The city has committed to providing home builders enough opportunities to construct 151,000 quality market homes in the next ten years. These developments are not just about meeting housing demands; they are about creating vibrant, sustainable communities.
Conclusion
The Planning and Housing Committee’s recent approvals signify a proactive approach to urban development in Ottawa. These projects are not just about adding more buildings; they are about creating sustainable, livable spaces that cater to the needs of the community. From increasing bike parking to revising building designs based on public input, these developments show a commitment to responsible urban planning. They are a part of the city’s broader strategy to address housing challenges and provide quality homes for its growing population.
For construction professionals in Ottawa, these projects offer exciting opportunities to be part of shaping the city’s future. Whether you’re a contractor, an architect, or a tradesperson, now is the time to engage. Stay updated on project timelines, bidding opportunities, and zoning changes at DataBid. Your skills and expertise can contribute to building a more sustainable and vibrant Ottawa.








