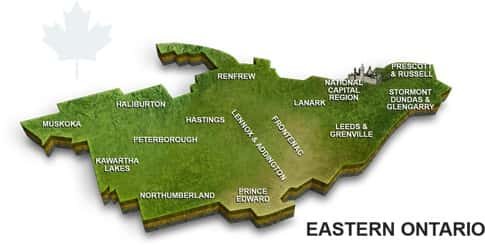Ottawa Construction News staff writer
Ottawa City Council has approved a new Official Plan, setting the stage for Ottawa to become a global city with a population of two million people by the end of the century. The first new plan since the city’s amalgamation in 2003 reflects controversial decisions about the urban boundary and where future development will be allowed.
Notably, council gave the go-ahead to include land to be developed by Tewin, a development partnership between the Algonquins of Ontario (AOO) and Taggart Investments. The 445-hectare satellite community, requiring a significant extension of city services, will be established near Carlsbad Springs in an area not originally considered prime land for urban expansion. This decision means lands in the Kanata area were removed from the urban boundary.
Overall, the new official plan locks in a 1,281-hectare urban boundary expansion and an aggressive residential intensification target of 51 per cent, increasing to 60 per cent in the final five years of the plan ending in 2046. More than half of all new homes will need to be built in existing communities. The city will require an estimated 194,800 new homes to accommodate a projected 402,150 population increase, The Ottawa Citizen has reported.
The new Official Plan will guide growth and redevelopment for the next 25 years, a City of Ottawa statement says.. It is framed around five big policy changes that, together, move Ottawa towards being the most livable city in North America.
- Growth – encouraging more growth through intensification than through new development in undeveloped areas would help accommodate projected population increases in Ottawa’s existing neighbourhoods. The new plan also introduces policy tools to require more housing affordability.
- Mobility – promoting more use of sustainable transportation than private vehicles would make Ottawa a city of proximity, where residents have easy access to the things they need. The new Official Plan also includes polices to encourage complete streets that offer a vibrant and safe public realm for all road users.
- Urban design – creating policies for well-designed sites will ensure intensification is done sensitively, in a way that benefits the streets and communities involved. The new Official Plan also promotes sustainable design to create a resilient and climate-adapted city.
- Resiliency – bringing environment, climate and health considerations to the forefront of planning will ensure the new Official Plan recognizes the climate crisis and our urgent need to reduce, and eventually eliminate, carbon emissions.
- Economy – establishing a strong relationship between land use and economic development will set the stage for businesses and entrepreneurs to succeed.
The new plan also introduces a framework of six areas, referred to as transects. Policies related to the transect model would define a development based on where it is located – the rural area, suburban area, Greenbelt, outer urban area, inner urban area and downtown core. The aim is to ensure that the height, density and massing of a development fit the context of the areas where they are being built.
The Official Plan includes policies to help expand the number of 15-minute neighbourhoods – communities where people can live without a car because daily needs are within a 15-minute walk of home. Those policies set the conditions for a diverse mix of housing, services, schools, greenspaces and daycares in both new and established communities.
“Ottawa would become a city of connected, inclusive and walkable communities, with greater density of housing, employment and services around rapid-transit hubs and along transit corridors,” the city’s statement says. “Policies further encourage new small, local-serving businesses and services throughout Ottawa’s rural villages and the city’s urban area.”
Following the Official Plan approval, the city’s Planning Committee set to work to approve a budget and resources needed to prepare a new Zoning By-law consistent with the Official Plan.
Most of the $8.3-million budget to develop the by-law would be funded through a new development charge to pay for work to prepare growth-related zoning provisions stemming from the plan.
Additional funding of about $700,000 would be required from its operating budget to pay for the staff time to prepare the document within the timeframe prescribed by the Planning Act, the city’s statement says.
The approved plan would see a new Zoning By-law in place by the end of 2024. Ottawa needs to adopt a new Zoning By-law no more than three years after the province approves the city’s Official Plan. That approval is anticipated in early 2022.
“The three-year period will ensure that residents, community associations and other stakeholders have time to provide input about changes within their communities from current zoning regulations,” the statement says. “As staff prepare the new by-law, the city will continue to consult, including on customized approaches for intensification in all of Ottawa’s neighbourhoods.”
In another decision, the committee approved a height increase to permit a new seven-storey apartment building on Riverside Drive. The building would be on the north side of the existing St. Patrick’s Home long-term care facility.








