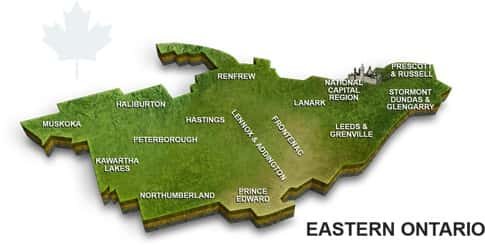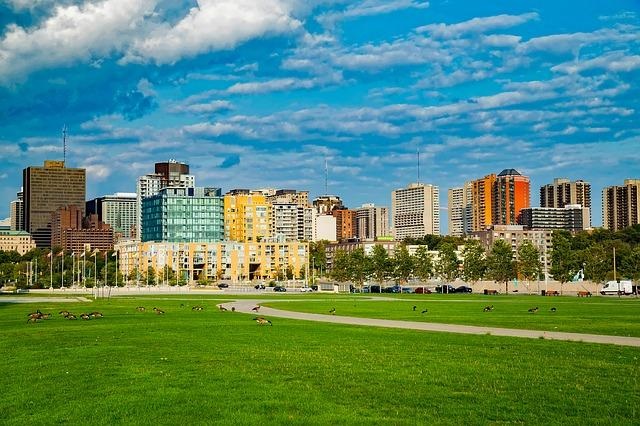The city’s planning committee has approved new urban design guidelines for high-rise buildings.
The city developed the new guidelines to improve high-rise building design for new developments across Ottawa. While the document does not dictate where high-rises are permitted, these guidelines seek to improve compatibility, livability and public spaces.
The guidelines are organized into three categories:
– Context, which covers views, landmark buildings, transition in scale, lot conditions for infill development and heritage.
– Built form, which guides design and exterior illumination.
– Pedestrian realm, which aims to provide public spaces, connectivity and a safe and appealing pedestrian realm.
Small-scale manufacturing and food processing could soon be permitted in commercial areas. These uses are currently restricted to segregated industrial zones because they are lumped in with heavy industrial uses that generate noise, pollution and freight traffic. The zoning changes, approved by the committee, would permit light manufacturing and food processing businesses, like micro-breweries and craft furniture makers, to operate in other urban areas. These businesses would be able to sell their products on-site through a retail or restaurant component while also distributing their products for resale.
The guidelines will be reviewed by city council on May 23.








