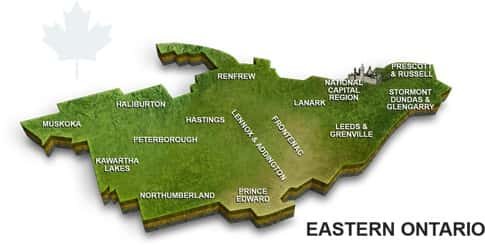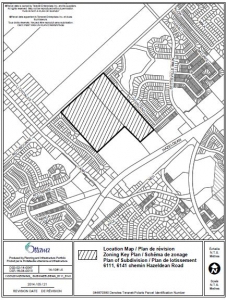Cost savings will open new development opportunities for urban landscape
Ottawa Construction News staff writer
The decision to amend the Ontario Building Code to allow five and six-storey wood frame buildings will open the market to new developments and enhance the urban landscape, says a leader in the wood materials supply industry.
Jeff Armstrong, technical director of the Kott Group, says the wood construction option could be 18 to 23 per cent less expensive than comparable concrete or steel-framed structures, even allowing for extra costs to achieve Ontario-specific fire protection requirements.
“This could open up sites that don’t make economic sense to do in concrete,” Armstrong said. “The other thing about mid-rise five or six storey structures is that it’s a nice height. It means that development can be on a human scale, and won’t overwhelm a streetscape – from the top floor of a six-storey building you can see trees right at eye level.”
These observations were shared by Paul Bedford, an urban planning professor at the University of Toronto and Toronto’s former chief city planner. “The changes provide Ontario’s architects and builders new options to create affordable and attractive pedestrian-oriented buildings that enhance streetscapes,” he said in a news release.
The OBC code changes differ from other jurisdictions in that the new regulations require non-combustable stairwells and roofs with combustion-resiliant roofs, making Ontario’s regulations the most rigorous in Canada.
“Our made-in Ontario model for mid-rise wood construction provides the highest requirements for fire safety in Canada,” said Ted McMeekin, Ontario’s minister of municipal affairs and housing. “Balconies have to be sprinklered, and there are access for firefighting rules that don’t apply for four-storey structures, which currently can also be built with wood,” Armstrong said.
Armstrong said he is aware of several Ottawa-area projects in design/planning stages that will take advantage of the new rules when they go into effect in the new year. He expects there will be some challenges, as trades need to learn to work with the new rules, and especially deal with the different building material requirements for stairwells and elevator shafts.
These require a 1.5 hour fire resistance rating.
“It can be a challenge when you mix materials like this,” Armstrong said. “Concrete and steel are not going to shrink, but timber shrinks. That needs to be factored into the design.” As well, the need to use separate trades for the stairwells and elevator shafts complicates job scheduling and logistics. These issues will be unique to Ontario, and Armstrong expects there will be a learning curve and some costs associated with the materials mixing.
The housing industry has long advocated for Ontario to adopt the six storey wood standard. British Columbia, the first province to permit six-storey wood buildings, has reported more than 100 projects since 2009, creating more than 5,000 new housing and rental options for B.C. residents.







