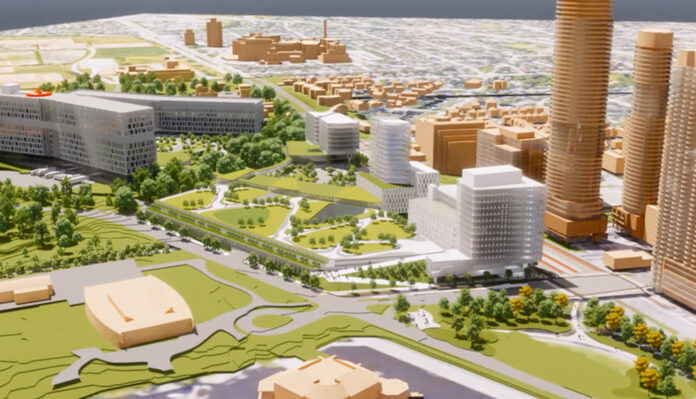Ottawa Construction News staff writer
Ottawa’s new $2.8 billion Civic Hospital Campus – for which construction is set to start in 2024 – will showcase “the future of health care,” with its design shaped by lessons learned during the COVID-19 pandemic.
Ottawa Hospital CEO Cameron Love provided images of the planned campus and outlined the hospital’s development plans during an Ottawa City Council briefing in May. The hospital is scheduled to open by 2028.
The hospital plans to select its “preferred proponent” to design, build, finance, and maintain the structure by 2022.
“I don’t think it will be another 100 years before we see another major pandemic,” Love said. “This is an opportunity like none other.”
Love said the new Civic will have between 180 and 200 more beds than the current hospital, and each patient will have their own room and washroom to prevent infection.
He said the parking garage will be the first section of the campus to begin construction, with plans to relocate the existing Queen Juliana Park onto its roof.
The hospital is Eastern Ontario’s only trauma centre, and it includes a referral centre for Nunavut. It also takes in patients from Western Quebec.
Once the new campus is completed, the existing century-old hospital will be redeveloped for patients discharged to rehab or long-term care, said Love. Combined with The Royal Mental Health Centre, it would also turn Carling Avenue into the city’s second distinct health district, he said.
Love said the new hospital will make maximum use of advanced technology, from artificial intelligence to robotics, and draw together researchers in neuroscience.
The new building will feature two towers joined by a glass atrium entrance accessible from Carling, and will no longer resemble the doughnut-shaped preliminary design proposed in 2018. The 11-storey south tower will have a helicopter landing pad on its roof. There will also be room for the future relocation of the Ottawa Heart Institute, which recently expanded its current site nearby.
Love said the emergency department will be below ground level at the rear of the building, sheltering it from the elements — the new normal in northern climates.
The provincial government will cover 75 per cent of project’s anticipated cost. However, the community is expected to cover the remainder of the construction budget. This will require a major fundraising campaign with a goal of raising $400 million, he said.
The selection of the 20-hectare site, which is twice as big as the current one and is on federal land, caused great controversy in 2016 when the National Capital Commission recommended it be built at Tunney’s Pasture instead of the Central Experimental Farm.
Nearby residents have worried about the impact on traffic and parking. Coun. Jeff Leiper said Tuesday the hospital hasn’t provided much information on those fronts, the Canadian Broadcasting Corporation (CBC) reports.
Love said the hospital will meet with local groups starting this month and through early fall, but will need the ministry to approve its proposed plan before it can update traffic studies.
Other councillors wanted to be sure the new light rail station would be integrated into the hospital, but that design isn’t complete either, said staff.








