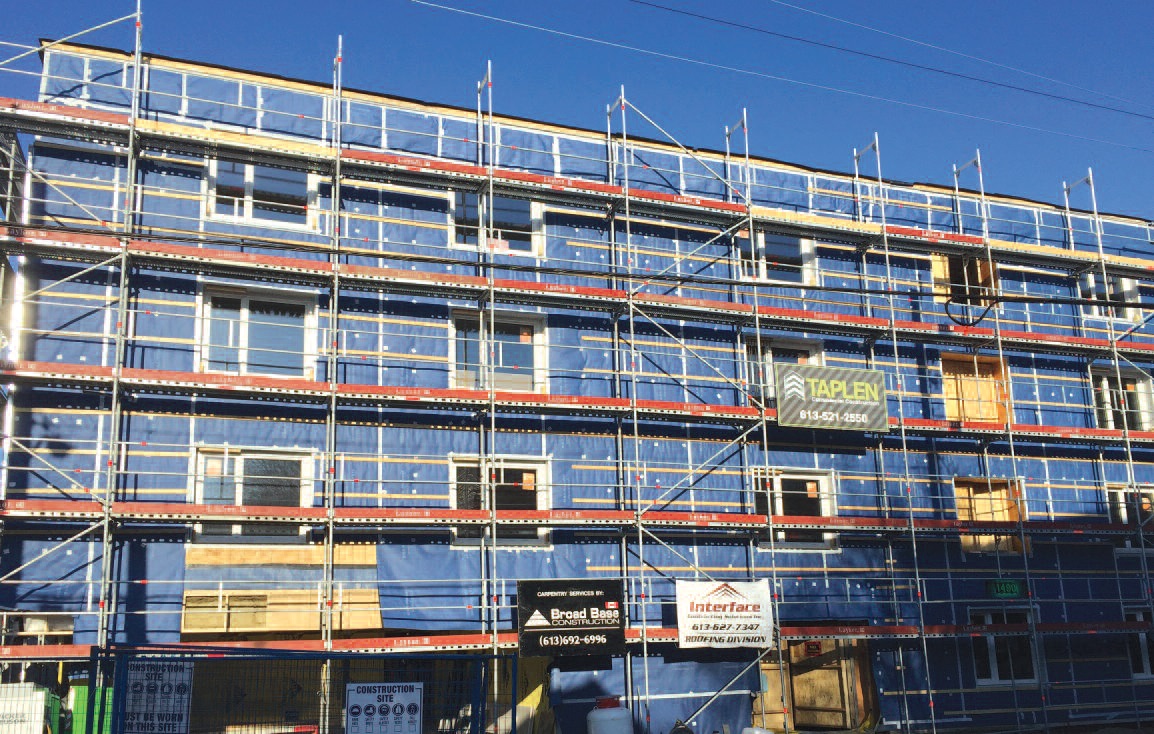STAFF WRITER
– The Ottawa Construction News Special Feature
Salus Clementine, the four-storey, 42- unit affordable housing project for men and women living with severe mental illness that has been described as a beacon project in North America, will be opening its doors in September. Designed to Passive House standards by CSV Architects, the project has been constructed by Taplen Commercial Construction. It has also targeted LEED for Homes certification.
Slated to be North America’s largest Passive House project built to the International Passive House standard, Salus Clementine will also be the first light steel Passive House (PH) construction in North America.
Taplen president Michael Assal says early testing indicates the project is on course to meet all of its goals. “One of the key milestones was a blower door test in April. Our score was well within our initial target. Another similar test will be conducted in August once everything is complete and then our energy consultant, Peel Energy will come in for final Passive House commissioning.”
He says one of the challenges of Passive House certification is the frequent, extensive and comprehensive testing required. He says energy consumption has to be examined down to the verified energy consumption of all the equipment, including the elevator. “We need to be able to predict the energy consumption of the building right down to the fans and motors in the elevator.
Unfortunately, because that isn’t standard required information from the manufacturers (although it is available from them in Europe), it has been difficult to come by so we’ll have to wait until the equipment is in and then self-test to be sure we have the results we need.”
Without the elevator certification, Assal says ‘just in case’ elements to reduce the energy consumption for the PH energy model had to be added. In this case the entire vent piping was insulated to add extra insurance in case the elevator performance was not quite to the level anticipated.
Canada’s building code also presented some challenges, where elements of the European model for PH are not supported by local building codes. “We also had to bring in a fair bit of material from Europe (exterior windows and doors, envelope weather barrier membranes and tapes) because products we could find in North America didn’t (yet) meet the PH performance requirements.”
Assal says one of the biggest challenges for contractors and project teams on PH projects is the level of proactivity required. He says anyone involved in a Passive House construction has to buy in from the beginning and be willing to come to the table ready to invest more time. “It takes a front end loading of time and a bit of a learning curve, but once the project details are set, it is possible to build effectively and efficiently to Passive House standards.”
Design challenges included addressing thermal bridging with the lightweight steel frame construction and research into the best exterior assembly. Several options were examined including a German framing system of stainless steel rods which will support the façade 14 in. out from the structure to accommodate the insulation and required air space. In the end, an external, structurally insulated panel [SIP] system was chosen.
Describing Passive House philosophy as “heat with a candle, cool with an ice cube while enjoying constant fresh air,” Assal says the higher level of construction quality and performance required for PH results in a building that is better for the environment and for the owner’s operational cash flows in the longer term.
The primary energy demand, which includes all building services, including domestic hot water, heating, cooling, auxiliary and household electricity, is 116 kWh/m2 per year, which is 84 per cent below that of a conventional building.
He says even now there is evidence of the success of this. “Even in the heat of this summer and with internal systems not yet operating, the building is cooler inside and comfortable during the day and vice-versa at night.”
Rather than focusing on a design that would stand out, the design for Salus Clementine was deliberately intended to be bright and engaging, but also a building with which residents could identify.
And, rather than focusing on more extreme components, such as solar panels, the building design and construction team focused on practical improvements, such as landscaping with native, sustainable plants, providing a community garden for tenants, for example.
“Looking at the building people won’t notice anything unusual except that it is new. What is really impressive and what stands out is what people won’t see, what is underneath the visible. That’s what makes this project special.”
He says the City of Ottawa has supported the project. “The entire team bought into what needed to be done. The level of collaboration and teamwork has pulled all of the needed components together.”
Salus Ottawa executive director Lisa Ker has said the organization currently owns and operates 13 buildings in Ottawa. The new construction will add considerably to the 171 units Salus already directly manages.
Salus Clementine has a standard model of single occupancy, bachelor-style independent suites. As part of a funding agreement, Salus has committed to house 42 people out of homeless shelters.






