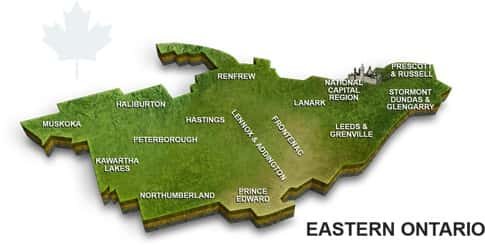STAFF WRITER
– The Ottawa Construction News Special Feature
Page + Steele/ IBI Group Architects has again applied its expertise in complicated urban design with a special focus on seniors’ care in developing a new complex for All Seniors Care at 630 Eagleson Rd. in Kanata.
The project, constructed by Pomerleau, is a custom designed 4,875 sq. m. facility for residents with memory care needs; specifically intended to provide active treatment for Alzheimer’s disease, early onset Alzheimer’s disease, and some forms of dementia. The single-storey building will contain 71 units and six courtyards.
Brad Chase, Page +Steele/IBI Group’s senior architect, says to formulate an effective memory care facility, the design team started from first principles, evidence based design and a sound therapeutic basis. “We moved from a rational and poetic program to a representative built form, and then to a design that addresses its urban context.”
Part of what makes this project unique is an understanding that memory care has become an acute community requirement. Chase says while research is ongoing on this condition, it is widely acknowledged that by creating an effective, nurturing, and non-threatening but stimulating environment, the condition’s onset can be significantly arrested and effectively managed. The design team’s overarching theme therefore is person centred care.
“Our memory care residents are mentally active and physically robust,” he said. “They are in a continual and stimulating process of constant renewal. Environment and community are critical in assisting our residents in defining and redefining themselves and their social context.”
The single-storey design provides freedom to residents but also created some construction premiums and challenges, with the building largely filling the available land space. The client had to acquire an easement at the property’s rear to accommodate water and sewer. “The over land water flow was tricky and has been directed to flow towards the back of the property.”
A key design element is based on the home and neighbourhood concept. Chase says the team broke the project into “neighbourhoods,” each self-contained but able to connect to each other in a flexible way. The defined neighbourhoods were then surrounded by the residents’ homes.
“Each home was carefully designed to allow staff to unobtrusively bed-check residents and to provide the resident with sufficient visual cues to manage their daily functions,” he said. “Each home is provided with a bay window and window seat which creates a nook from which the resident can view the outside world and a secure place from which they can greet visitors.”
Living, dining, servery, interactive kitchen and support services are located at the junction of the four neighbourhoods.
The design focuses each neighbourhood on a central courtyard model. “Contained, secure, light giving, accessible, protected, and receptive to the seasons, each courtyard is distinct from the other in its design and theme, providing unique identity to each neighbourhood.”
Chase says the courtyards provide an important therapeutic function, and a four seasons outdoor experience, while buffering the residents from the real world’s discord. The courtyards also induce a circular movement within the neighbourhood. “Circular movement is important; it allows residents to play out their daily rhythms and innate physical energy in a constantly unfolding series of experiences and orientations without the conflict and discord of dead ends and difficult choices.”
He says interactive theme areas are arrayed around the courtyards, designed to induce important connections to previous lives, remembered activities, new preoccupations and renewed social encounters.
Two additional courtyards have been located between the four neighbourhoods, related to the common lobby and multipurpose room/chapel and the dining rooms of each neighbourhood. Chase says these courtyards provide an opportunity for the neighbourhoods and their residents to come together, interact in common purpose, and accept visitors with food and drink hospitality.
Chase says site conditions dictated that the structure be set lower than Eagleson Rd.’s elevation. He says soil challenges meant the building could not be set more than one meter above the existing grade without creating a more complex and expensive foundation. Instead the team decided on the lower setting and, working with the city’s urban vision, added dormers and a cupola to add higher architectural interest.
He says the design team also chose to adapt a small parking area and service zone with a sunken area, separated from city lands with a retaining wall. Careful attention to landscaping and exterior features achieved the team’s goal of an appropriate image in scale, material and form. “The complex is positioned along its urban edge as a slightly reclusive but well mannered neighbour.”
A combination of shingled roofs, lightly articulated cornices, horizontal siding, architectural stone and glass is designed to create an unambiguously residential, cottage- like feel, he says. “Larger elements such as the main entrance and multipurpose room are slightly elevated in scale but subsumed to the overall residential village concept.”
Chase says that although Page +Steele/IBI has completed several projects for All Seniors Care, this courtyard design is new and unique.
“I’m looking forward to seeing and experiencing the feel of this unique courtyard design once everything is completed and inhabited by its residents,” he said. “The true test of a design concept is how people use and feel about the space. I think it is going to be a positive addition to the neighbourhood and that it will create a safe, comfortable home for its residents.”






