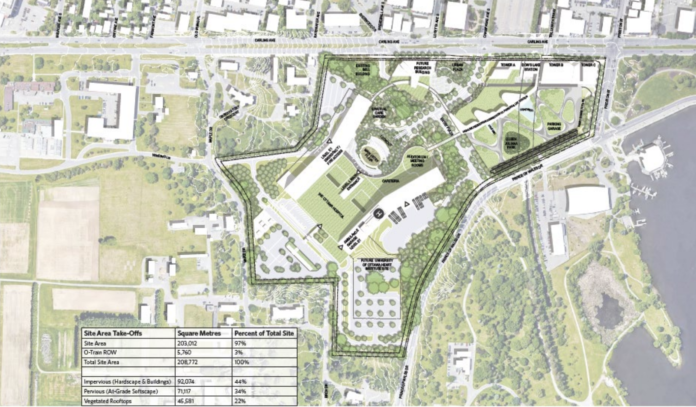Ottawa Construction News staff writer
Ottawa’s municipal Planning Committee has approved Ottawa Hospital’s site plan application for a four-storey, 2,500-space park parking garage at its new $2.8 billion Dow’s Lake campus.
The garage’s construction – work should be completed by 2024 — will proceed construction of the massive main campus, and will accommodate construction workers during the full site build-out.
The plan approved on Feb. 11 outlines some of the internal roads proposed on the new campus and details dedicated cycling facilities, including two main cycling routes through and around the site. A pedestrian bridge would eventually connect the rooftop to the main hospital building.
While construction is expected to start later this year, the hospital hasn’t yet selected the contractor for the work.
The plan’s landscape design seeks to minimize the impact on views from the Rideau Canal at Dow’s Lake. The completed garage would feature a publicly accessible rooftop that would provide more than five acres of green space, including an Indigenous garden and a tennis club.
The plan would require some tree removal, but The Ottawa Hospital has committed to planting five replacement trees for every tree removed, and to preserve as many mature trees as possible. Additional tree planting is proposed on the roof to contribute to canopy cover.
The hospital plans to have the garage built by 2024 so that construction crews could use it when work on the main hospital building starts that year. This will help mitigate construction impacts on the adjacent community, the city says in a statement.








