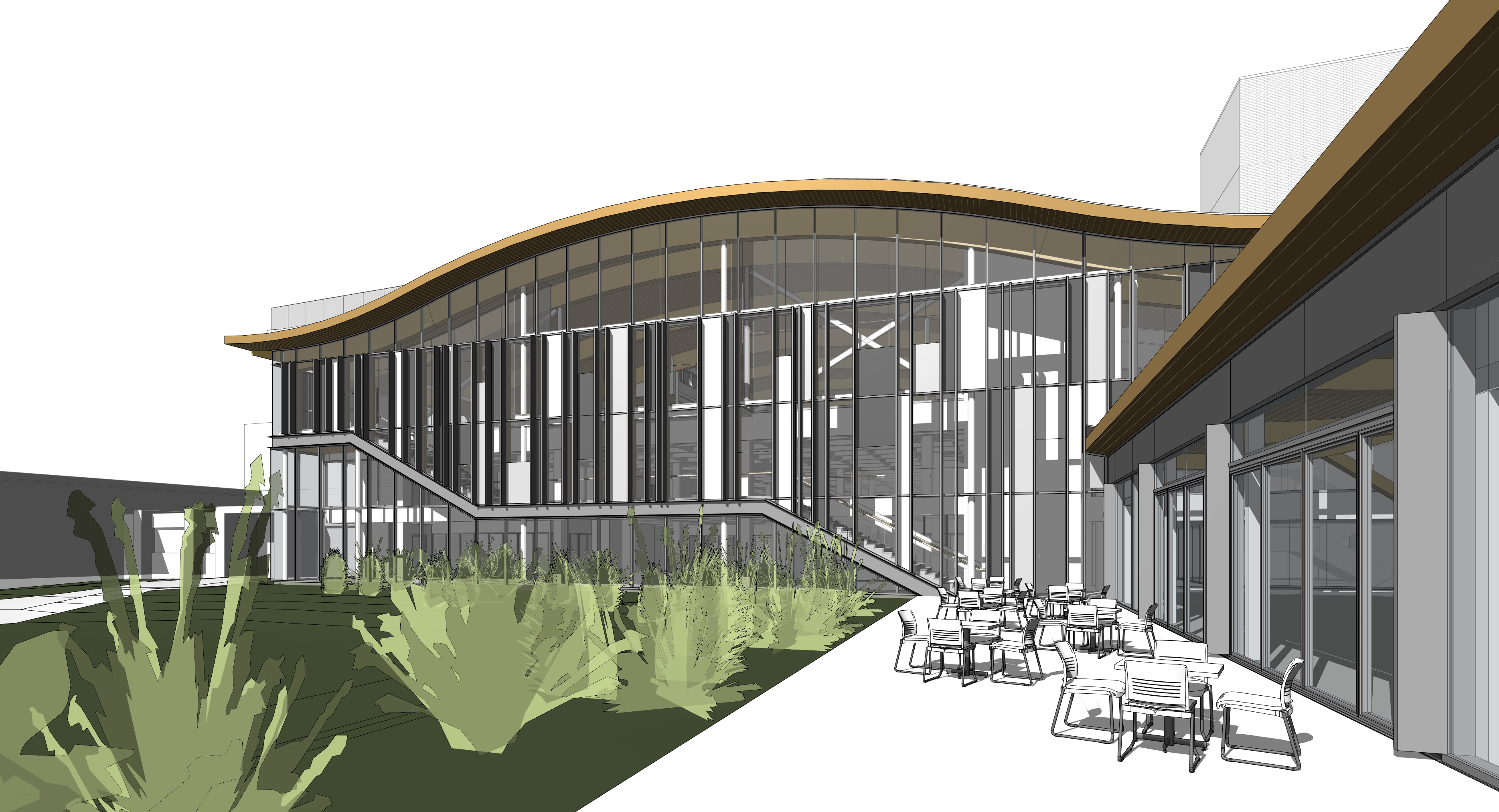The long-awaited design for the new Ottawa Public Library and Archives Canada was unveiled Thursday afternoon by municipal, provincial and federal government dignitaries, officials from the local library, as well as representatives from Diamond Schmitt Architects and KWC Architects.
“The unveiling today of the architectural design of this new world-class public facility in Ottawa is no small feat,” said the honourable Steven Guilbeault, minister of Canadian Heritage. “Our government is proud to be a part of this project, one of the first federal-municipal partnerships of its kind, right here in Canada’s capital city.”
It will be a $192.9-million joint facility will be located on LeBreton Flats. Warm textures, natural light and a low ecological footprint are a few of the main features of the design of the new Ottawa Public Library-Library and Archives Canada (OPL-LAC).
The design is the result of an unprecedented public co-design process that asked Ottawa residents, Indigenous communities and Canadians from across the country to provide input at every stage. Public input influenced the shape of the building, its entrances, the interaction and location of its spaces, the indoor look and ambience, the inclusive and sustainable features, the landscaping and public art, and the exterior materials.
“This historic collaboration between the Ottawa Public Library and Library and Archives Canada will push for unique works of art, programs and exhibition spaces,” said the honourable Catherine McKenna, federal minister of infrastructure and communities. “This design reveal is the next step in creating a world-class destination in the Nation’s capital that residents of Ottawa, Canadians and visitors from all over the world can come to experience.”
Following the presentation of a 3-D model of the facility, Donald Schmitt, Principal at Diamond Schmitt Architects – lead architect for the project – shared a video walk-through and renderings.
“We are very proud to be revealing the design for an iconic building that truly represents the evolution of libraries as centres of knowledge and culture around the world. It’s also a great joy to share this design with the thousands of residents and Canadians who provided so much inspiration at each stage of the process. This has been a wonderful experience for all of us,” Schmitt said.
The building design reflects Ottawa’s rich history and natural beauty, Schmitt explained: its shape is reminiscent of the Ottawa River; its stone and wood exterior reflects the adjacent escarpment and surrounding greenspace. Large windows and top floors offer unparalleled views of the Ottawa River and Gatineau Hills. With its central town hall, children’s discovery centre, genealogy centre, reading rooms, creative centre, meeting rooms, cafés and stunning views, the new facility will be a welcoming home for the stories of Canadians and Ottawa residents.
When it opens to the public in late 2024, the Ottawa Public Library – Library and Archives Canada Joint Facility is expected to be a landmark destination in the national capital built on the shared values and passions of the partner institutions: knowledge, history, discovery, culture, creativity, collaboration, and connections.
“After completing an extensive public consultation process, we celebrated a major milestone by revealing the architects’ stunning design for our new Ottawa Public Library – Library and Archives Canada joint facility,” said Ottawa mayor Jim Watson.
“This signifies a very exciting time in our city and brings us one step closer to getting shovels in the ground. I want to thank everyone involved in this process for their input, their work and their creativity in helping us create this world-class destination for residents and visitors.”
Design renderings and video are available at Inspire555.ca.








