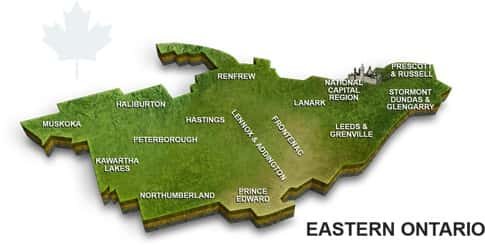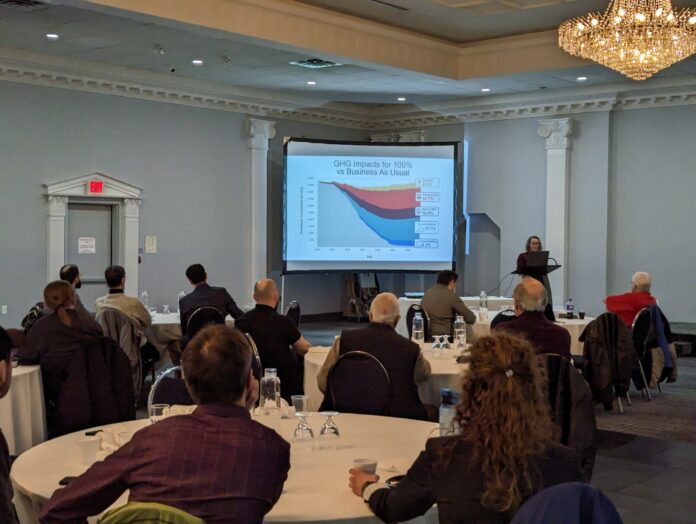
Ottawa Construction News staff writer
Building designers, owners and contractors can implement a diversity of resources to enhance residential construction energy efficiency, said several speakers at a Building Envelope Council Ottawa Region (BECOR) technical session on March 30.
However, the task ahead is daunting, if greenhouse gas emission targets are to be achieved.
“We need to go six times faster than we have ever before in greenhouse gas emissions,” said Marie Hanchet, the City of Ottawa’s project manager, climate change and resiliency.
Existing buildings are a major source greenhouse gas emissions, she said. “We’re looking at scaling up retrofits to 90 per cent of buildings by 2040, of which 60 per cent can come from thermal savings.”
Hanchet said the city is working with a thermal imaging provider to assess energy loss from buildings in two neighbourhoods, Kanata North and Centretown. “Reports are bing provided to 200 building owners in those two different regions that highlight preventable energy expenditure, carbon emissions that can be saved if the recommendations were taken, and current leakage – and build in a couple of issues like moisture and damage.”
The final report, just released before her presentation, indicated that, in one building $21,000 annually in energy savings could be achieved, resulting in a savings of 156 tons of preventable greenhouse gas emissions.
She said the city is eager to work with building owners to help them access incentive programs and resources to implement equally effective retrofits.
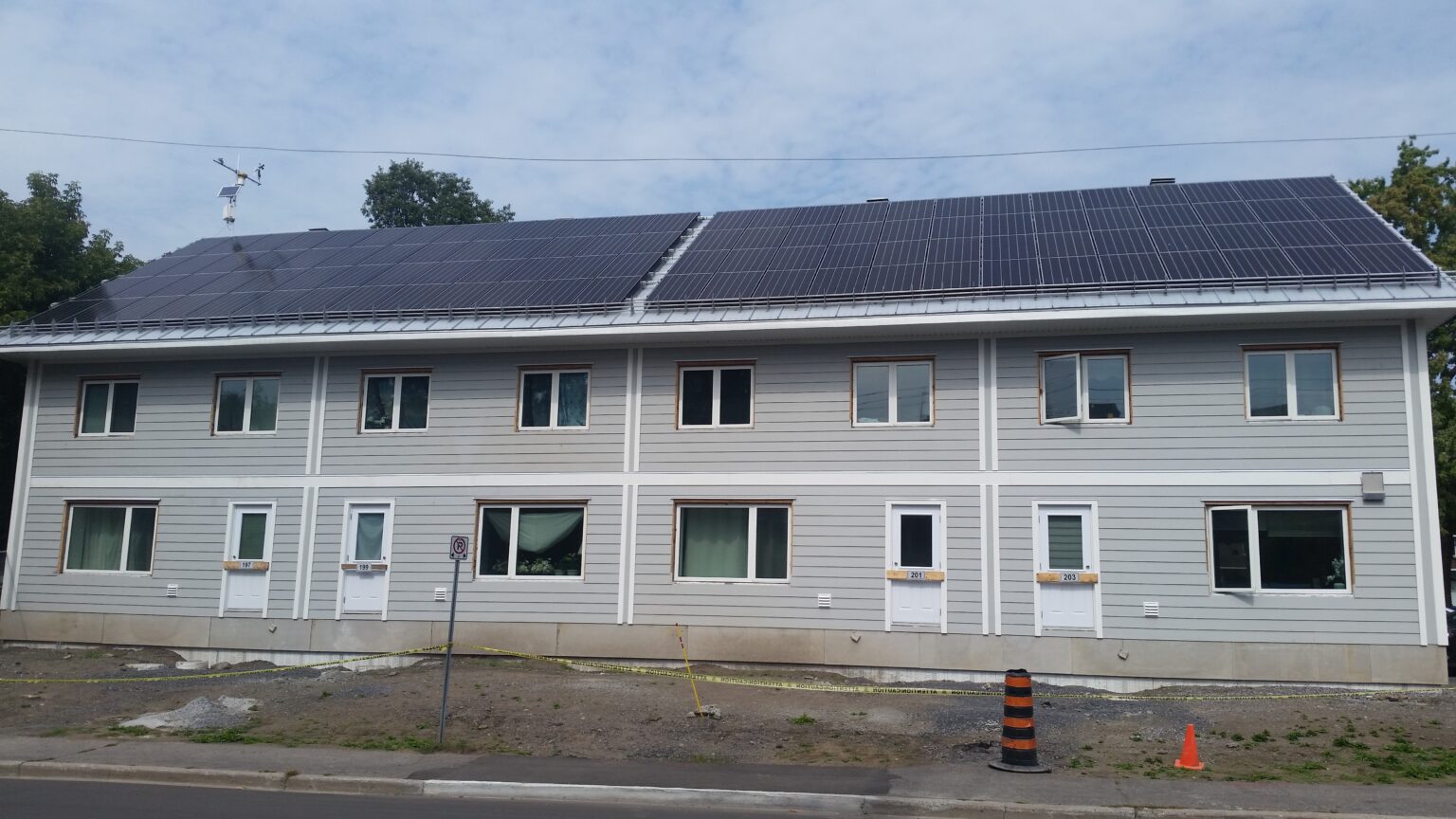 In another session, speakers Dan Dicare from Ottawa Community Housing and Mark Carver from Natural Resources Canada (NRCan) described the successful PEER Presland (Prefabricated Exterior Energy Retrofit) Net-Zero prefabricated energy retrofit pilot project.
In another session, speakers Dan Dicare from Ottawa Community Housing and Mark Carver from Natural Resources Canada (NRCan) described the successful PEER Presland (Prefabricated Exterior Energy Retrofit) Net-Zero prefabricated energy retrofit pilot project.
Dicaare says OCH is the province’s second largest landlord, with 50,000 units of social housing in 160 communities. Two-thirds of the structures are more than 50 years old, so are at their “lifecycle tipping point”.
The challenge: How can you economically update these buildings to enhance energy efficiency, without disrupting their tenants?
The pilot project involved a two-storey, four unit townhouse block, similar to several low rise structures on Prince Albert, Queen Mary and King George Streets in Ottawa’s Overbrook neighbourhood. The building, originally constructed in the 1960s, previously consumed about $7,200 of utilities each year and emitted about 18 tons of carbon dioxide annually.
With the changes, the building has achieved effective net-zero energy efficiency.
To achieve the changes, workers dug “all the way down to the footings to expose the weeping tile and improve foundation insulation membranes, Dicare said. Then 20×9 ft. above-grade “super panels” were installed, pre-finished as much as possible. Finally contractors rebuilt the roof, with new solar panel arrays on its southern side.
“So when we put all this together, we’ve got a brand new building envelope that goes all the way around,” he said. “We’ve got a new high performance electrified systems that have reduced the overall energy consumption by about 66 per cent. And the solar panels are generating as much energy as that building will consume in the year, giving us our net zero rating.”
Carver from the NRC said sensors installed within the retrofitted building indicate it is performing as hoped, and there aren’t problems such as mould that could impact negatively on quality of life or durability.
The speakers indicated that the project proved the model can be replicated in areas where it makes sense to retain low-rise housing. In other circumstances, it could make more sense to tear down existing structures and intensify the sites.
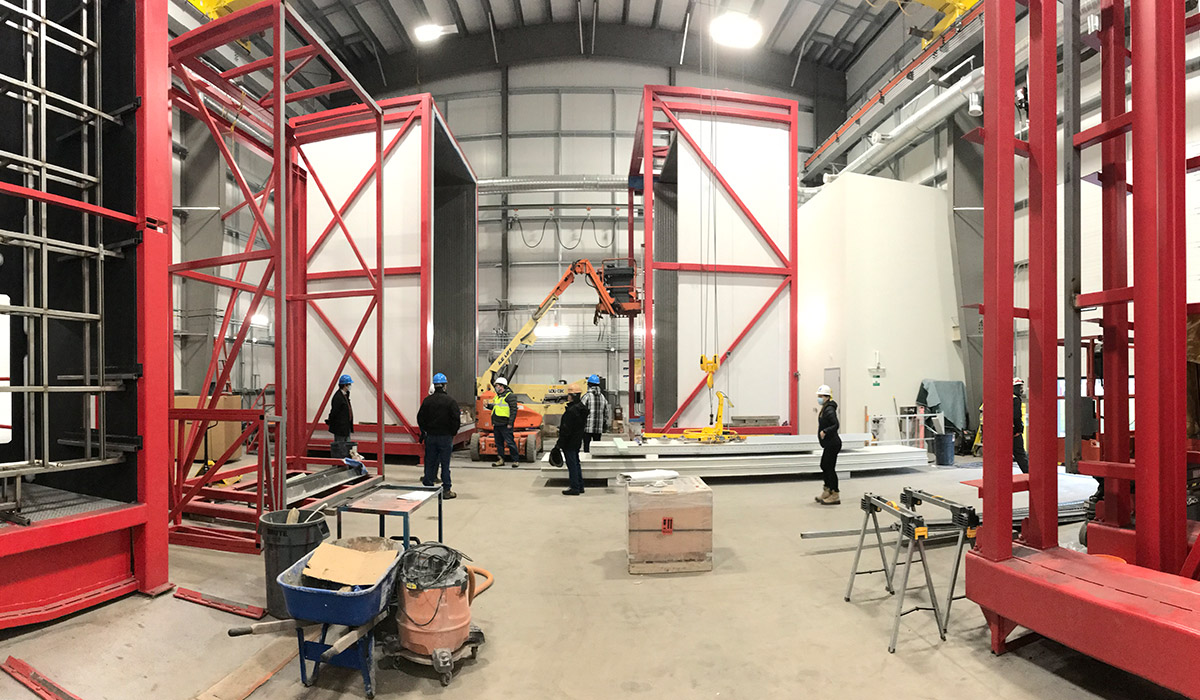
In another presentation, Cynthia Cruickshank, a professor of mechanical and aerospace engineering, outlined the work at the recently opened Carleton University Centre for Advanced Building Research.
Researchers at the $8 million centre focusing on the building envelope seek to improve “the efficiency of residential homes and retrofits in light of climate change,” she said.
The researchers are also studying commercial structures. Among other objectives, researchers “want to draw on advances in super-thin insulation materials, prefab construction (and) retrofits; they also are looking at new ways of building buildings that are thiner and cheaper, and also ways of renovating buildings that aren’t as disruptive to the current occupants.”
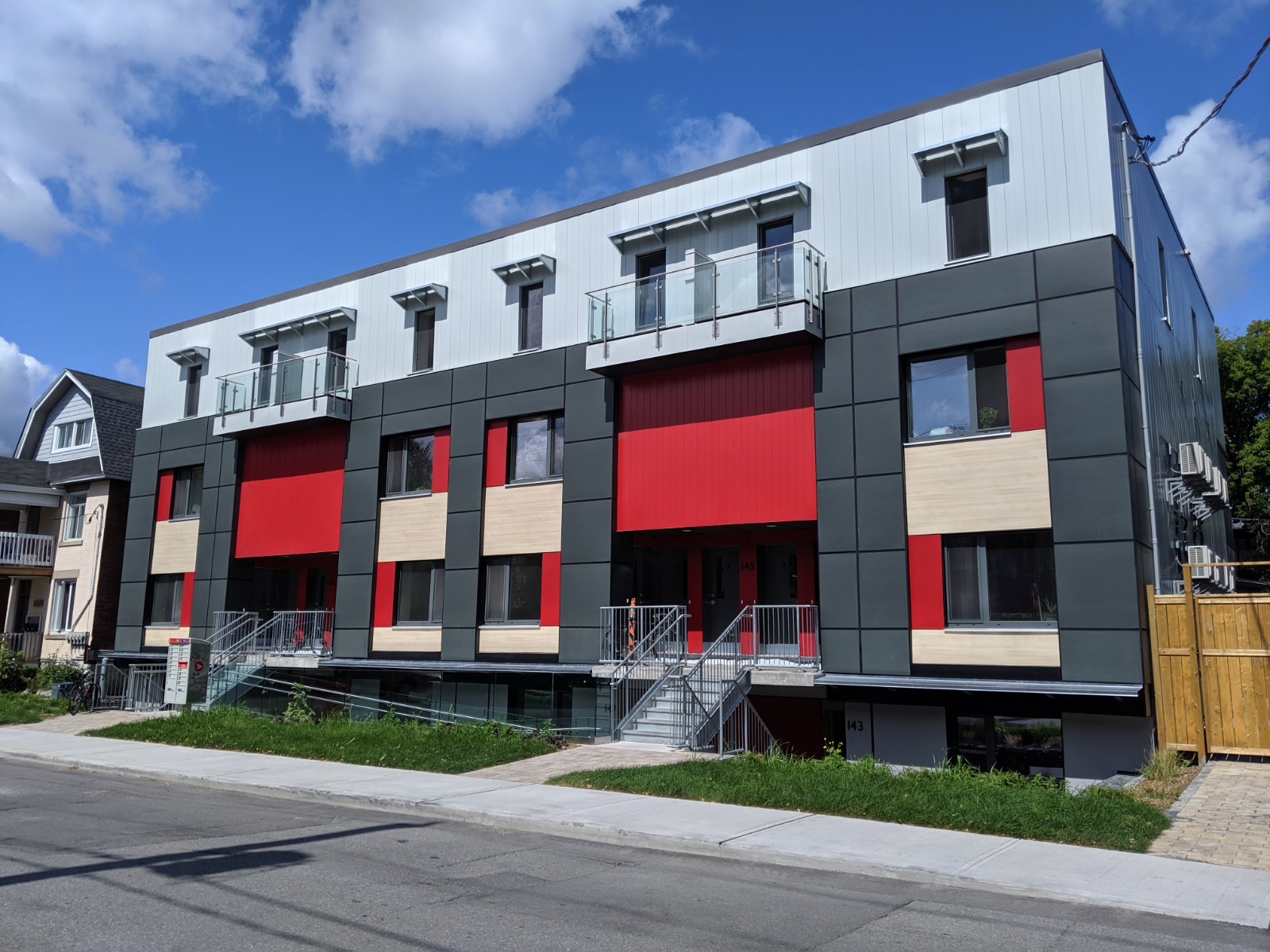
Meanwhile, Anthony Learning from CSV Architects outlined the challenges of redeveloping a site at 143-153 Arlington Ave. for Centretown Citizens Ottawa Corporation.
The architects and owners had originally hoped to achieve Passive House recognition, but in the end could not achieve the certification requirements. Nevertheless, while the project did not achieve certification, it demonstrated that much can be done to reduce energy waste while ensuring a comfortable living environment for tenants, without breaking budgets.

