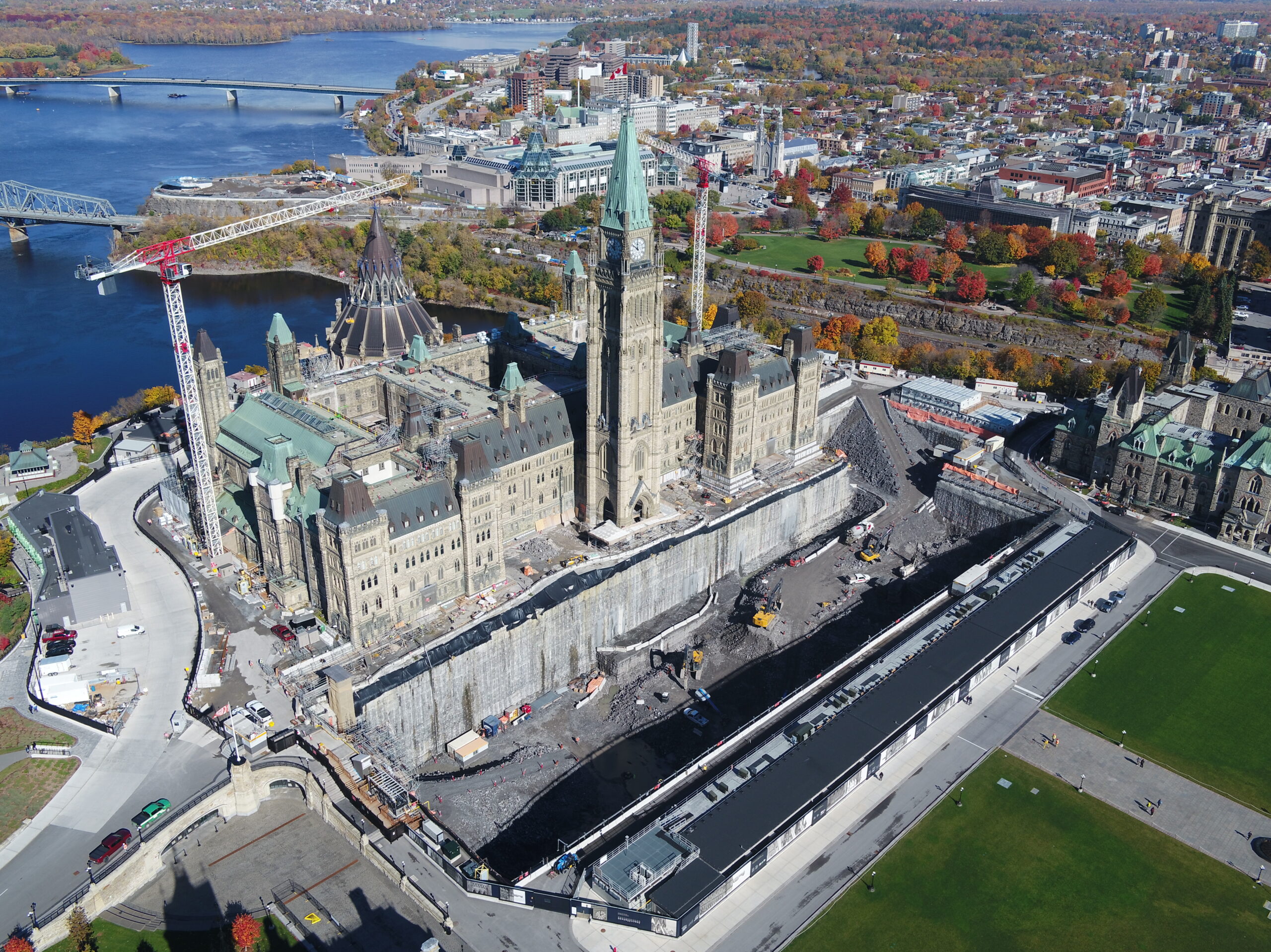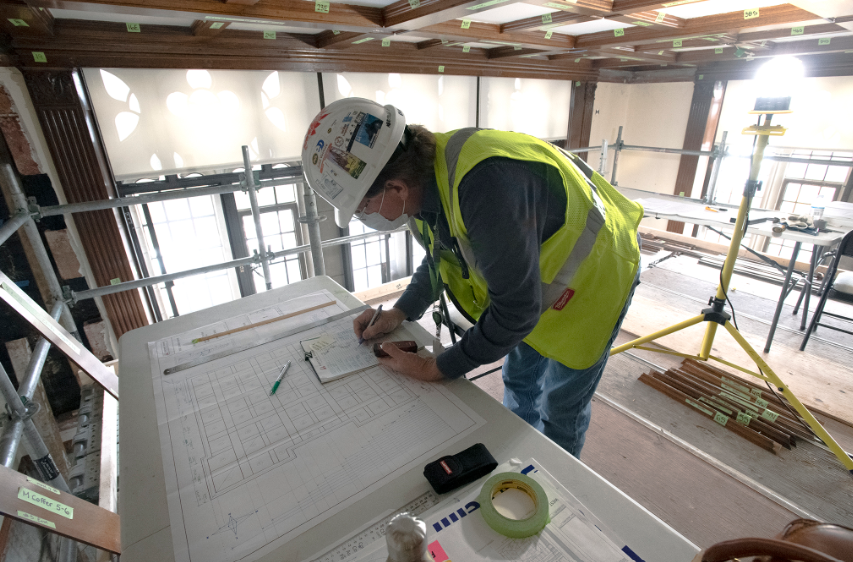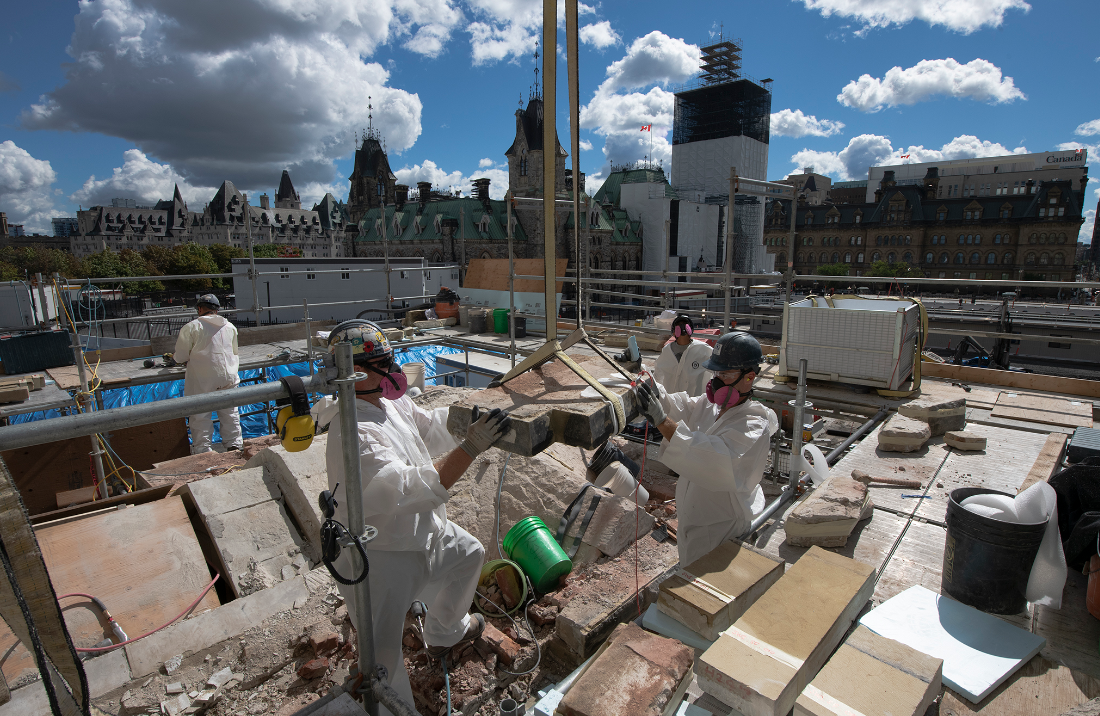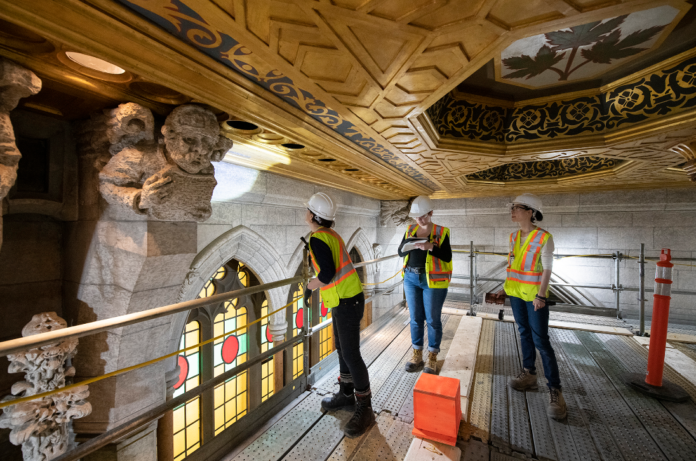Ottawa Construction News staff writer
Designers, engineers and builders working on the Centre Block rehabilitation will outline project’s scope and scale and its unique challenges at a special presentation on Oct. 11 at the Canadian Museum of History.
Project superintendent Justin Houle and structural lead William Coleman from the joint venture of PCL and EllisDon will explore the unique challenges of this massive multi-year project to develop a new underground visitors’ centre and rehabilitate the home of the House of Commons and the Senate.

The event from 10:00 a.m. to noon (a box lunch will be provided) is co-sponsored by the Ottawa Chapter of Construction Specifications Canada (CSC) and the Canadian Association of Heritage Professionals (CAHP).
The presentation provides a comprehensive overview of the Centre Block rehabilitation project, detailing its various sub-projects. Included within are visuals such as pictures and diagrams depicting the current state of the project, as well as its envisioned future. In-depth analysis of the building’s original drawings is undertaken to guide the remodeling of specific architectural aspects.
 To ensure favourable working conditions within the premises, a temporary mechanical and electrical system has been installed in the basement. This system caters to essential resources like air conditioning, heating, and lighting. The preservation of Canada’s heritage is crucial, and this presentation will elaborate on the strategies employed to safeguard heritage assets throughout the duration of the project. As part of the rehabilitation process, extensive structural demolition, including concrete slab removals, is deemed necessary to attain the ultimate objective. Furthermore, masonry repairs on both the building’s interior and exterior are planned.
To ensure favourable working conditions within the premises, a temporary mechanical and electrical system has been installed in the basement. This system caters to essential resources like air conditioning, heating, and lighting. The preservation of Canada’s heritage is crucial, and this presentation will elaborate on the strategies employed to safeguard heritage assets throughout the duration of the project. As part of the rehabilitation process, extensive structural demolition, including concrete slab removals, is deemed necessary to attain the ultimate objective. Furthermore, masonry repairs on both the building’s interior and exterior are planned.
 Enhancing the visual appeal of the Centre Block for both Canadian citizens and tourists is also a key focus. To achieve this, a Trompe L’Oeil technique will be employed, entailing the application of a print that replicates the original appearance of Centre Block on its exterior.
Enhancing the visual appeal of the Centre Block for both Canadian citizens and tourists is also a key focus. To achieve this, a Trompe L’Oeil technique will be employed, entailing the application of a print that replicates the original appearance of Centre Block on its exterior.
Structural upgrades are an important detail of the project, included is the implementation of a base isolation program, a seventh floor addition, internal structural steel upgrades, a two-way reinforced concrete slab on the first floor, and the installation of a glass roof, among other enhancements.
Lastly, the presentation will delve into the excavation plans and methodologies for different sections of the project. An exhaustive examination of the procedures for the temporary foundation dismantling and support of the Center block building will be presented, encompassing various critical aspects. These include, but are not restricted to, the implementation of 921ea Piles, utilization of 1,400 jacks, comprehensive monitoring and thermal controls for the piling systems, and a comprehensive strategy for the extraction of over 90,000 cubic meters of bedrock beneath the structure.
Tickets at early-bird rates (until Sept. 11) are available for $70 for CSC and CAHP members, and $90 for non-members.








