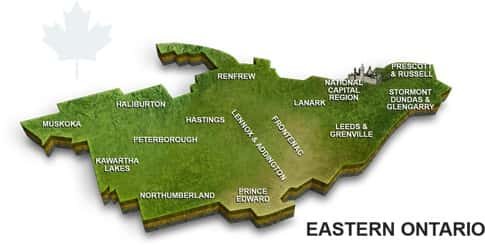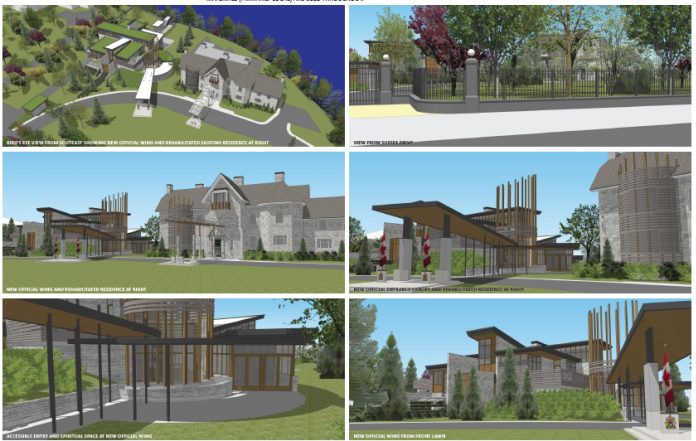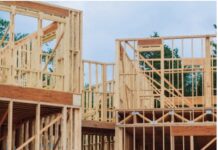Ottawa architects at MTBA Associates have proposed a “radical rehabilitation” for the Prime Minister’s official residence at 24 Sussex Dr.
The proposal, which includes heritage preservation, a new “official wing” addition, and high sustainability performance to a level called “Zero Carbon”, is intended to make good use of existing resources and be an international-level showcase of Canadian know-how, technologies and conservation.
“In response to certain media coverage in recent months, our firm took umbrage at calls for dumping the venerable but vulnerable old house into landfill”, Mark Thompson Brandt, MTBA senior conservation architect and urbanist, said in a statement. “Instead, we found the value in the existing, leveraged embodied energy and embodied carbon, and returned the place to what it was primarily intended to be, through all its years of changes over time: A single-family home.”
A “deep green” sustainable rehabilitation of the historic place, to leading Canadian standards, allows the Prime Minister’s residence to function as a residence. The existing indoor pool building, now reaching 50 years old, is to be disassembled, parts reused, and in its place a new addition, connected by a short underground tunnel to the house, provides for the PM’s “home office” and other official functions and requirements (and a pool in the basement).
The contemporary new wing is sensitively designed for the context of the historic place and all work takes advantage of the incredible site atop a cliff overlooking the Ottawa River and the Village of Pointe-Gatineau.
“Both the preserved historic building and the modern structure are developed to the exacting standards of Zero Carbon, showcasing the current Canadian leadership in that realm, and together provide a real ‘educational workshop’ in Canadian environmental technologies, materials and assemblies,” Brandt said.
“The heritage conservation and the sustainability achievements form an ensemble that simultaneously covers both natural and cultural conservation. Our team has worked hard to design an appropriate solution but also one that goes beyond the straight real estate or government requirements investment, to one of great educational, cultural, environmental, conservation and ‘Canada branding’ value.”
“That multiple investment is one that really pays back in very big dividends, far beyond just housing the PM’s family and official functions.”
Chris Warden, Jorge Sosa, Carly Farmer and Cristina Ranalli worked with Brandt on the conceptual design.
The proposal design can be accessed through this link: https://mtbafiles.mtbarch.com/data/public/24sussex








