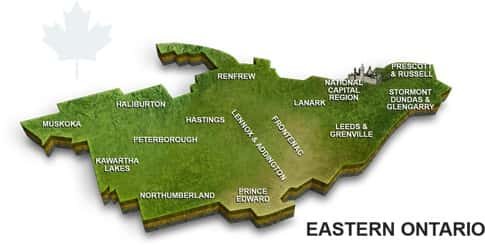The City of Ottawa has shortlisted five teams for the new Ottawa Public Library – Library and Archives Canada joint facility during the request for qualifications (RFQ) process.
The RFQ for professional design services was initiated in May 2017. The teams have been invited to participate in the request for proposals (RFP) process.
The shortlisted teams are: Bing Thom Architects (Canada) – GRC Architects (Canada); Diamond Schmitt Architects (Canada) – KWC Architects (Canada); Mecanoo International b.v. (Holland) – NORR Architects & Engineers (Canada); Patkau Architects (Canada) – MSDL Architects (Canada) – GRC Architects (Canada); and Schmidt/hammer/lassen/ architects (Denmark) – KPMB Architects (Canada) – Hobin Architecture (Canada).
“This is a unique opportunity to create a landmark institution in our national capital; one that will serve the needs of residents as a community library branch and city-wide resource, while offering all Canadians access to Library and Archives Canada’s public-facing services and their rich and diverse collection,” Mayor Jim Watson said in a statement.
The two-phase procurement process for professional design services will continue in the coming months with the RFP. Once an architectural team is selected, the design development work will begin, including initial concepts and schematic designs. Broad public consultation will be an integral part of the design process.
Construction tendering will follow after the design work is completed.
The new Ottawa Central Library will be built at 557 Wellington St., steps from the intersection of Bronson Ave. and Albert St. It is anticipated the library will be completed in the fall of 2022.








