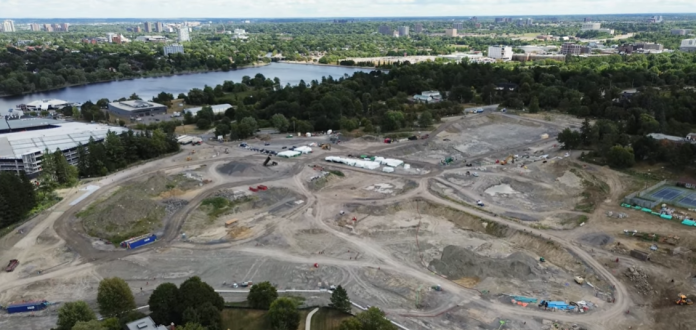Ottawa Construction News staff writer
The Ottawa Hospital Foundation has launched a new video series, “A Conversation About Creating Tomorrow,” offering a look behind the construction hoarding at the new 50-acre Carling Avenue campus.
The series, filmed amid active excavation and construction, aims to connect Ottawans with the major project expected to reshape healthcare in the region.
While cranes and crews transform the site, the videos focus on the “why” behind the build. They feature discussions with the hospital’s key leaders, standing on the ground where the new 2.5 million-square-foot facility will rise.
The series is part of the foundation’s $500-million Campaign to Create Tomorrow, described as the most ambitious healthcare fundraising effort in the city’s history. The funds will support construction of the new campus and advance the hospital’s research programs.
Construction is proceeding in multi-year phases with the first major structure now taking shape is a parking garage, a critical piece of infrastructure for the new site.
While the garage build continues, crews are also conducting advanced works for the main hospital building. This includes a major excavation and the installation of underground services. The preparation phase is expected to take about a year.
During excavation, architects and planners are finalizing detailed designs for the main hospital. Once the Ministry of Health approves those plans, construction of the main structure will begin. The full build is expected to take four to five years.
Cameron Love, president and CEO of The Ottawa Hospital, and Tim Kluke, president and CEO of The Ottawa Hospital Foundation, appear in the series alongside clinical leaders such as chief of staff Dr. Virginia Roth and executive vice-president of planning Joanne Read.
Their conversations go beyond timelines and logistics to highlight the design features that will define the new hospital.
A cornerstone of the plan is 641 single-patient rooms — a major shift from the current Civic Campus. Each patient will have a private room and washroom, a design intended to enhance infection control, provide a quiet environment for healing, and allow family members to stay overnight.
The videos also highlight the new clinical spaces, including a surgical platform designed to accommodate advanced technology, robotics and digital imaging systems.
A key design feature is a unified interventional platform that will bring surgical suites and advanced radiology services together on one floor — an important integration for the region’s only Level 1 trauma centre. The design is intended to streamline care, reduce patient transport times and improve collaboration when seconds count.
Other episodes in the series feature leaders from mental health, neuroscience and critical care, each explaining how purpose-built spaces will support better care and closer integration of research with clinical practice.
Video links:
https://youtu.be/C-5lJzX_2Sw?si=8sfAXADK7Iz2HYhL
https://youtu.be/X_cQLLx_AE0?si=1Q0l2KOrAZU_dsX5








