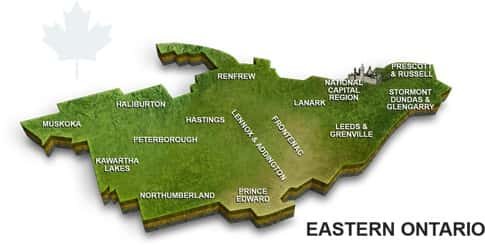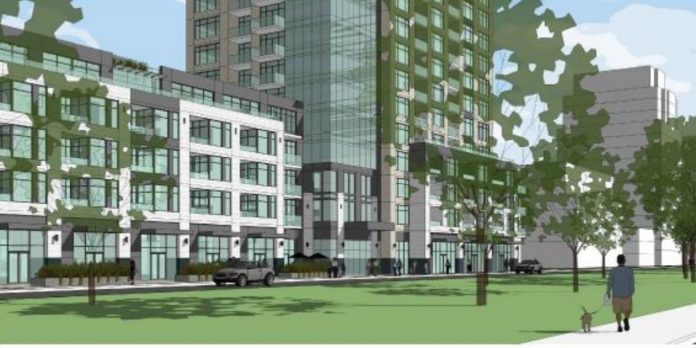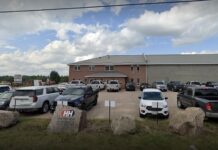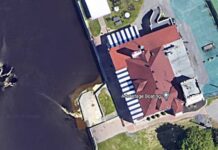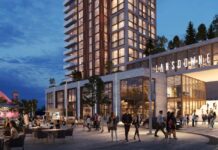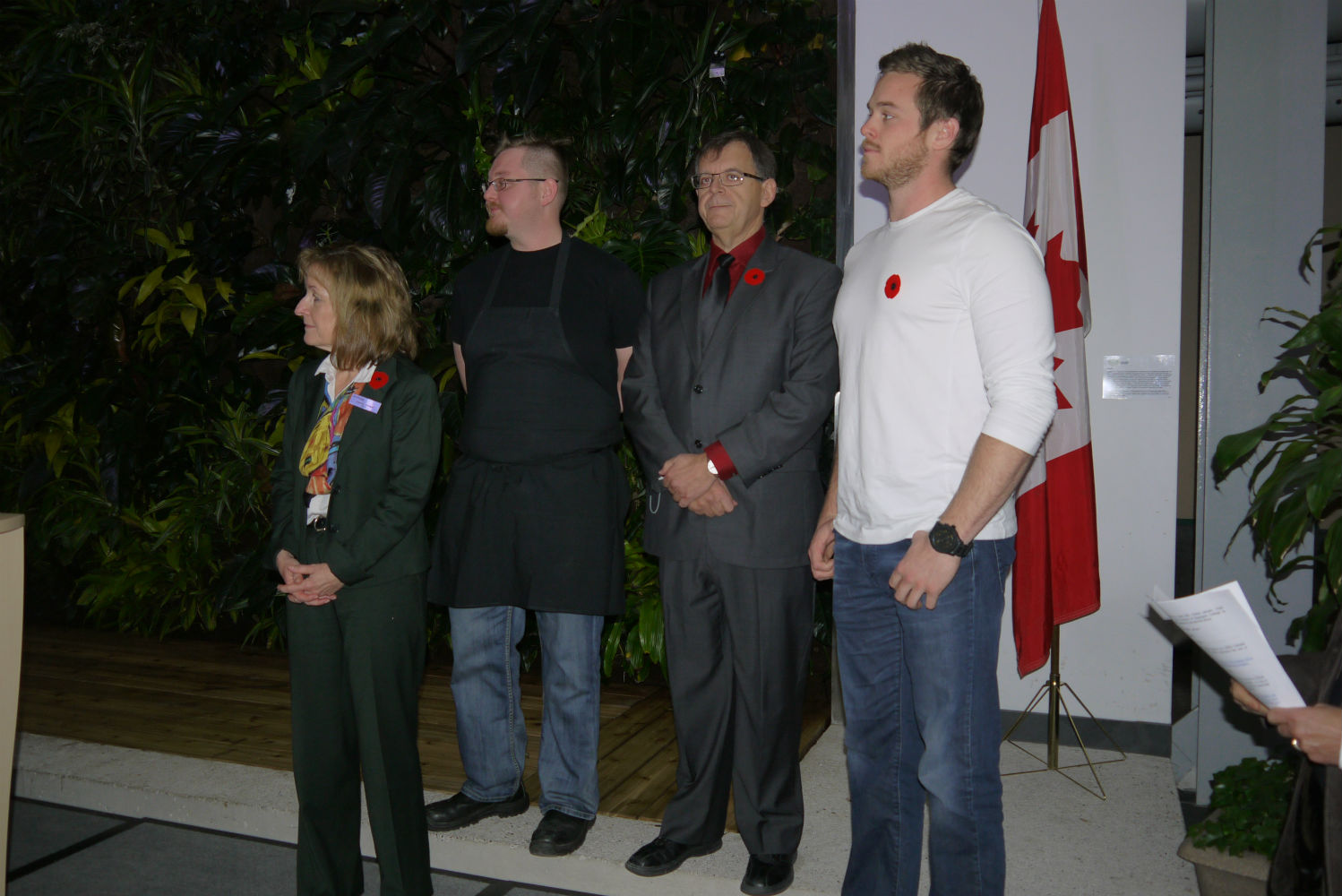The City of Ottawa treasurer’s report on Growth Related Revenues, a year-end summary of development charge activity and reserve fund balances, includes lists of the capital projects funded last year. It also shows that revenue from development charges for the year totalled $168 million, a significant increase from the 2015 total of $125 million.
According to the report, received on July 11 by the Planning Committee, the City of Ottawa transferred net revenues of $127.6 million associated with more than 350 growth-related capital projects, approved as part of the annual budget process. For example, in 2016, $13.6 million was allocated from development charges to fund projects such as the Alta Vista Corridor Expansion, $27.4 million to pay for the Confederation Line and $8.9 million to offset the cost of the Kanata West Pump Station and Forcemain.
Information about Cash-in-Lieu of Parkland and Section 37 allocations are also included in this report. Capital projects funding received in 2016 for city-wide and ward-specific parkland dedication purposes totalled $16.4 million. Cash payments received in 2016 during the development process through Section 37 of the Planning Act totalled $1.3 million.
The committee also approved a zoning change to allow for development of a 24-storey tower, including a five-storey podium, at 809 Richmond Rd.
Located 200 metres from the future home of the Cleary light rail transit station, the design for this transit-oriented development includes 240 residential units and features retail space on the ground floor.
The owner of Kristy’s restaurant at the site says he anticipates the restaurant will remain open as part of the new development, designed by architect Roderick Lahey Architects.
The development plan calls for 257 residential units. There would be an underground parking garage with 291 vehicle spaces and 158 bicycle spaces.
Restaurant owner Walter Boyce told the Ottawa Citizen in an earlier interview he expects it won’t be until 2018 at the earliest that construction begins on the new development if he receives the necessary planning approvals.
Meanwhile, at the July meeting, the planning committee approved a Community Design Plan for the Mer Bleue Urban Expansion Area, outlining development of 219 acres south of the Avalon West neighbourhood, between Mer Bleue and Tenth Line Rd. The plan includes information about the location of residential areas, schools, parks, commercial space and natural heritage systems.
The community will support a population of 9,100-10,000 residents, and the plan lays out a future community of 3,200-3,600 residential units, consisting of a mix of single detached, semi-detached, townhouses and apartments. Developers will submit details about specific neighbourhoods in plans of subdivision.

