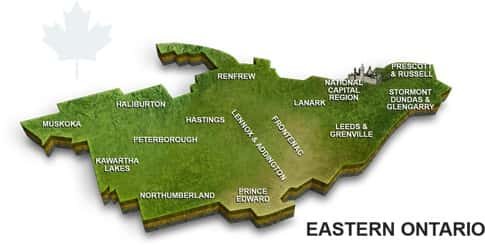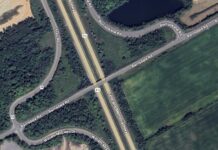STAFF WRITER
– The Ottawa Construction News Special Feature
One of Mar Gard’s current projects is a 59, 907 sq. ft. building on a 1.87-acre site on Denzil Doyle Ct. in Kanata’s South Business Park, which is being developed for Alltrapro Development Inc.
Alltrapro co-owners Frank Porcari, Vince Trombetta and John Allarie have more than 50 years’ combined industry experience. Using their knowledge of construction, and of what other developments in the city offered, they created a vision for the project that included a distinct looking property and amenities that were not readily available in the marketplace.
Each of the building’s 20 units will feature 2,600 sq. ft. of total space including a 1,300 sq. ft. main floor with 14 ft. ceilings for warehouse or retail space and a 1,300 sq. ft. upper floor with 10 ft. ceilings for bright, spacious office spaces. Zoned light industrial/ commercial, units will also feature stylish oversized garage doors for easy access.
Located in the growing Bridlewood area, the complex is easily accessible to both the 416 and 417 highways by four-lane roads and has been designed as a high-quality property seeking high-quality tenants.
The Alltrapro team says the slab-ongrade, masonry and metal siding building has a unique overall design. “We did not want this to be just another building but something that is both modern and contemporary. The area is flooded with office space and retail storefronts and this will stand out as something different.”
Janie Leduc, architect with Vita Architecture + Design Inc. who designed the project, says one of the methods used to create a more design focusedindustrial building was to give some texture to the rectangular shape required by the site and to help define each of the suites. This was accomplished through the use of checks and indentations in the building façade and with a play in the orientation and colour of the finishing materials. “To get thatdesired texture, the direction of the linear motif in the cladding is rotated from vertical to horizontal between each storey and each suite.”
The front of the building, she says, is also defined by an oversized perforated metal of the upper floor following the massing, cladding and scale of the suites behind. “This marks the entrance of the site, gives presence to the building and contributes to a sense of streetscape on Denzil Doyle.”
The units were designed with care and special amenities not common to the market, the team says. This will make this property perfect for specialty tenants that require higher ceilings and possible inventory space, while still offering exceptional high quality office space from which to run the logistical part of their business. “This space is perfect for a small to mid sized contractor, or home décor, terrazzo and tile, kitchen cabinets/fit up company or the like and the amenities are not like anything seen many places in Ottawa.”
The units have also deliberately been designed with a minimalist approach, which will make it easier for tenants to fit-out the space for their specific needs.
A unique aspect of the project that will benefit both tenants and the property owner: A Rogers’ tower on site will both provide a clear cellular signal and rental income.
Leduc says tenants will also benefit from the building code’s SB-10 standard for energy efficiency goes, which is intended to substantially reduce thermal bridging effects in the building envelop.
Alltrapro looked at several local builder options before selecting Mar Gard. “They had the experience and offered the complete turnkey package we were looking for.”The team says Mar Gard has, through weekly meetings, been able to address and resolve challenges as they arose, making the process painless. The City of Ottawa as well, they say, has been an accommodating and supportive project partner.
This is the first project for Altrapro Developments and once the work here is completed in early summer 2016, the team will begin seeking its next opportunity, further developing its model based on its vast experience and the lessons learned on this project.
For more information on this opportunity, please contact Frank Porcari at (613) 295-5253, John Allarie at (613) 292-5305, or Vince Trombetta at (613) 898-6074.






